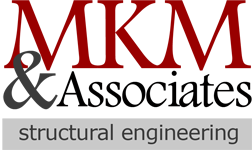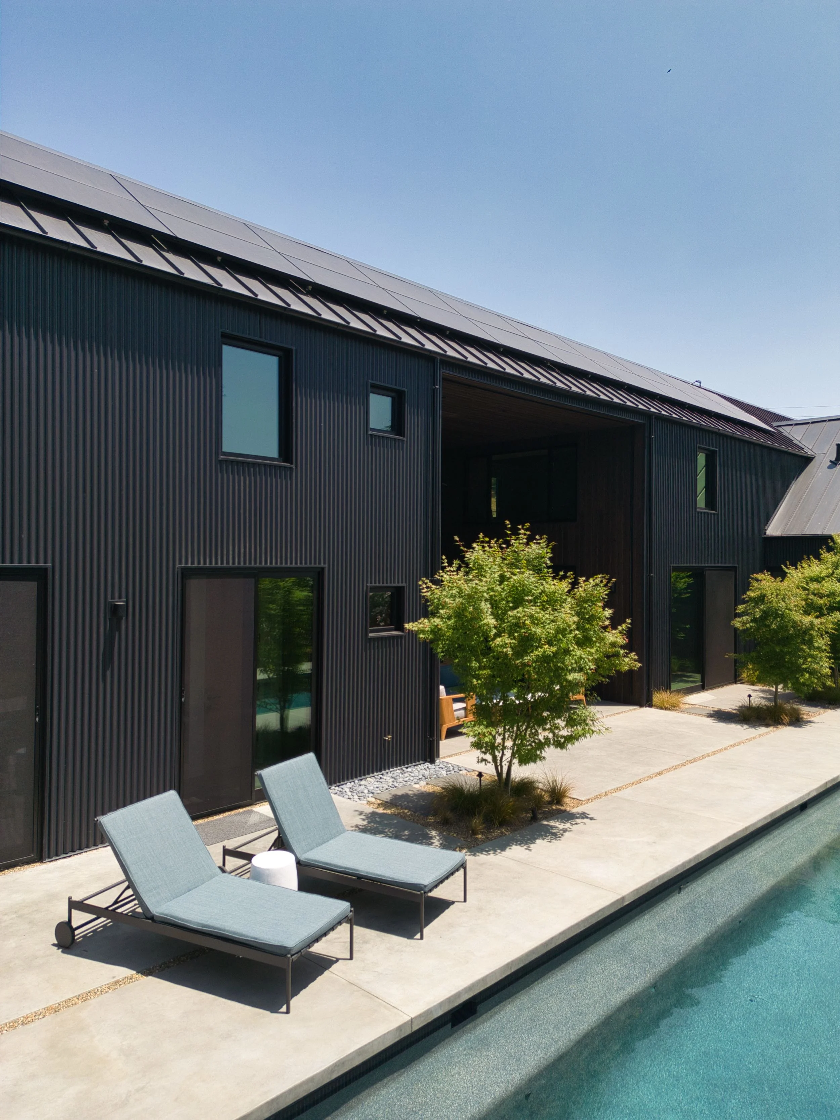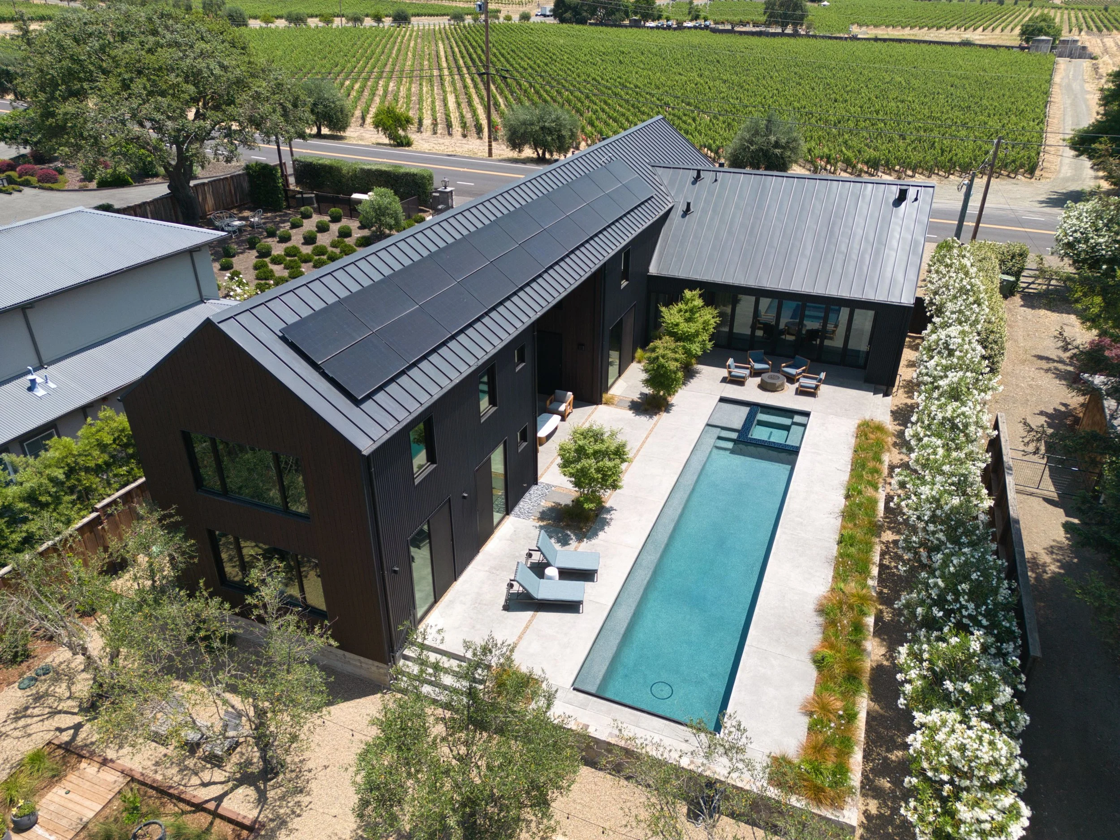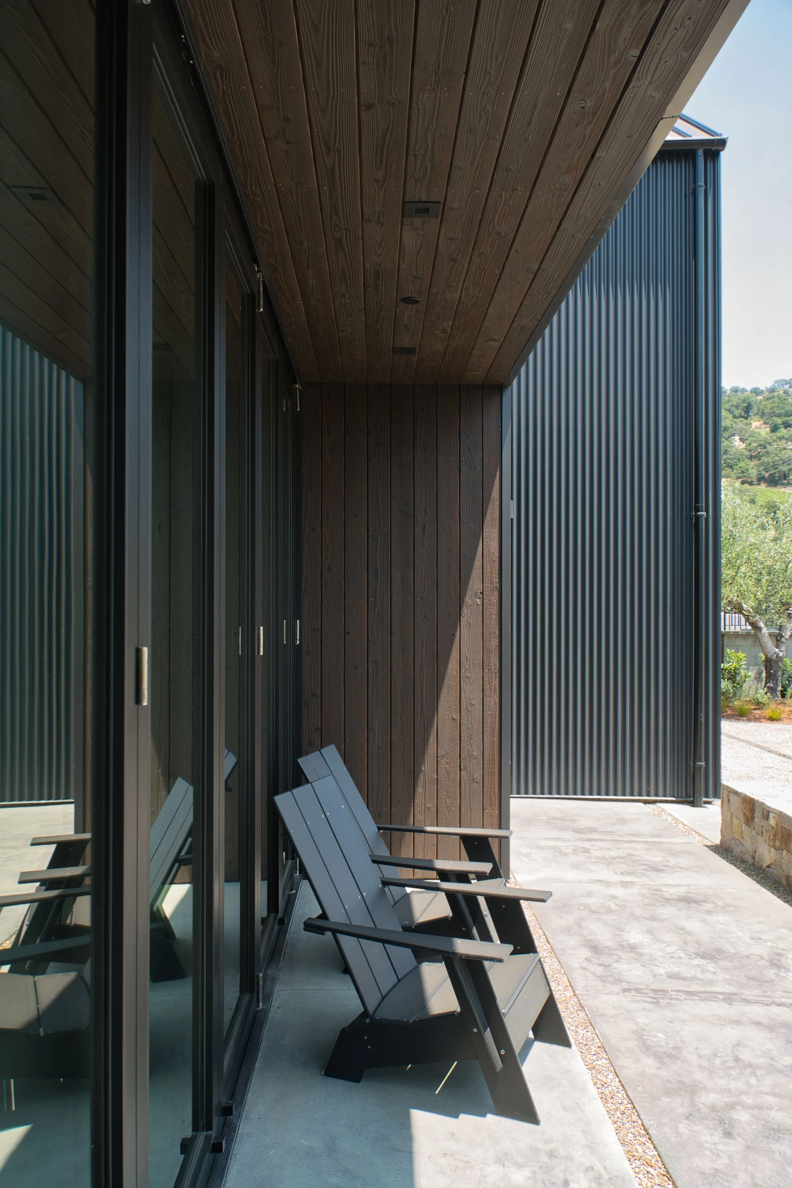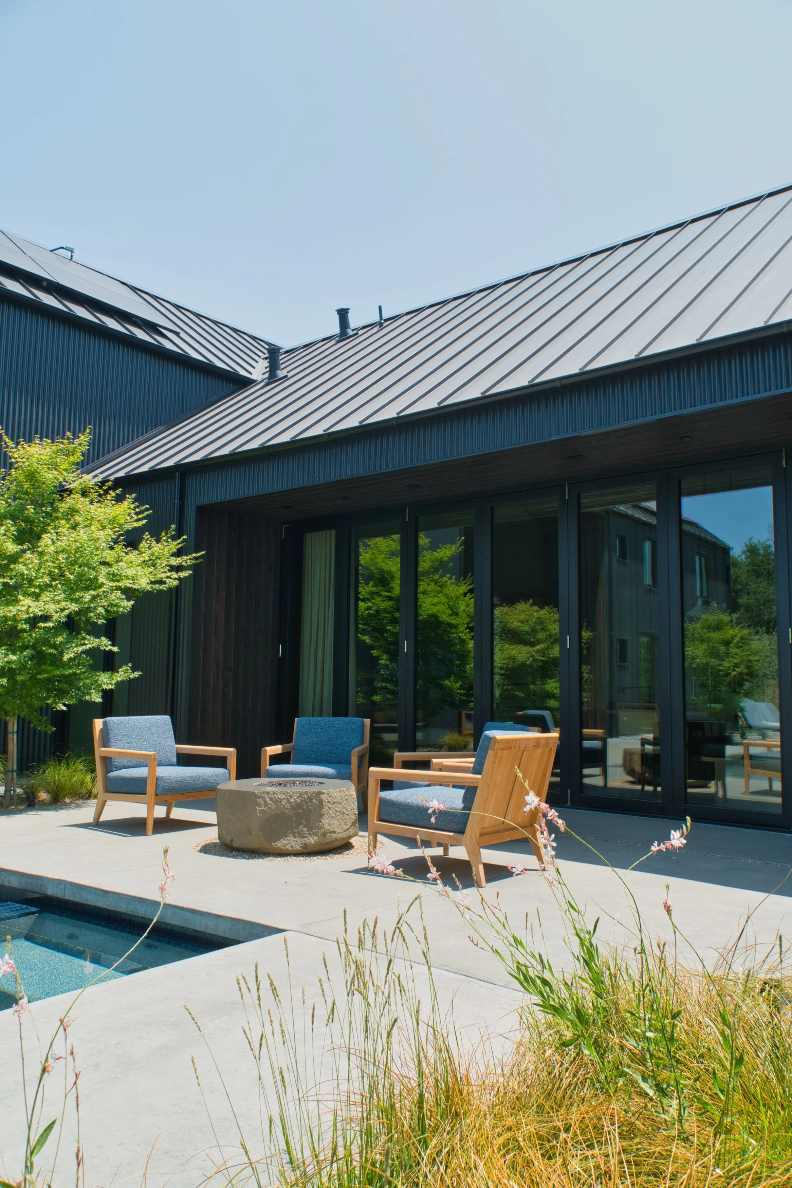
Dark Cross
Napa County, California
This two-story, 3,410 square foot custom residence was designed to harmonize structural resilience with architectural elegance. Located on expansive soils, the home sits on a post-tensioned slab foundation system engineered to meet the geotechnical demands of the site. The primary structure is comprised of wood-framed walls, clad with a combination of corrugated steel siding and wood rainscreen siding, supporting manufactured trusses on the roof level and I-joists on the floor level, which balances aesthetics, functionality, and sustainability to create a structurally robust envelope. A 520 square foot attached garage, a 221 square foot utility area, and dedicated mechanical, electrical, and storage rooms are integrated into the home’s layout, supporting both form and function.
The roof, topped with standing seam metal, is framed with plywood sheathing over a combination of clear-spanning flat trusses and scissor trusses. The second floor is framed with plywood sheathing over I-joists spanning from one exterior wall to the other, eliminating the need for interior bearing walls. The use of I-joists provides an increase in strength and stability, as well as flexibility and ease of installation. Structural composite lumber supports the roof and floor framing at key spans, ensuring longevity and clean lines. A dramatic full-height, two-story glass curtain wall spans the north elevation, creating a striking architectural focal point and flooding the interior with natural light.
The lateral force-resisting system is comprised of light-frame wood walls sheathed with wood structural panels that enhance seismic lateral resistance while providing greater flexibility and durability. Exterior retaining walls are strategically located adjacent to the pool to create a level surface for the flatwork and landscaping, seamlessly blending architecture and structural design.
Outdoor features include an 11 foot by 46 foot shotcrete pool, framed by terraced planting beds to eliminate the need for guardrails, and a bocce court. Grading and foundation design allow for conventional slab-on-grade flatwork at the exterior patio as all site components are planned with both engineering efficiency and landscape integration in mind. This project reflects a thoughtful convergence of structural innovation, site-specific design, and modern residential aesthetics.
PROJECT NAME
Dark Cross
CATEGORY
Residential
LOCATION
Napa County
YEAR BUILT
2025
STATUS
Complete
TEAM
Lorissa Kimm Architect
Artisan Pacific Builders
#210199
