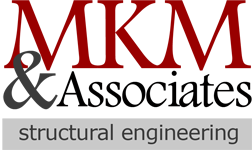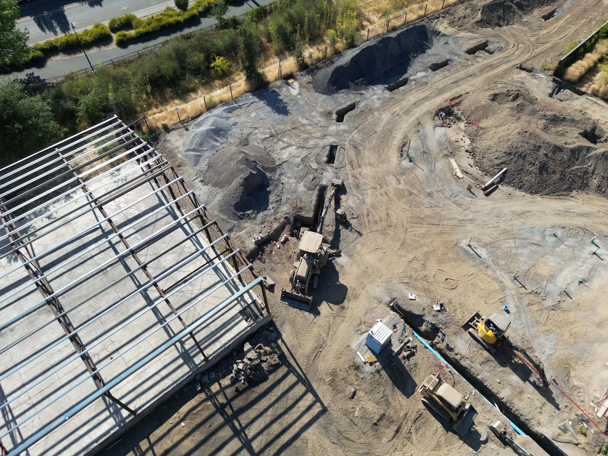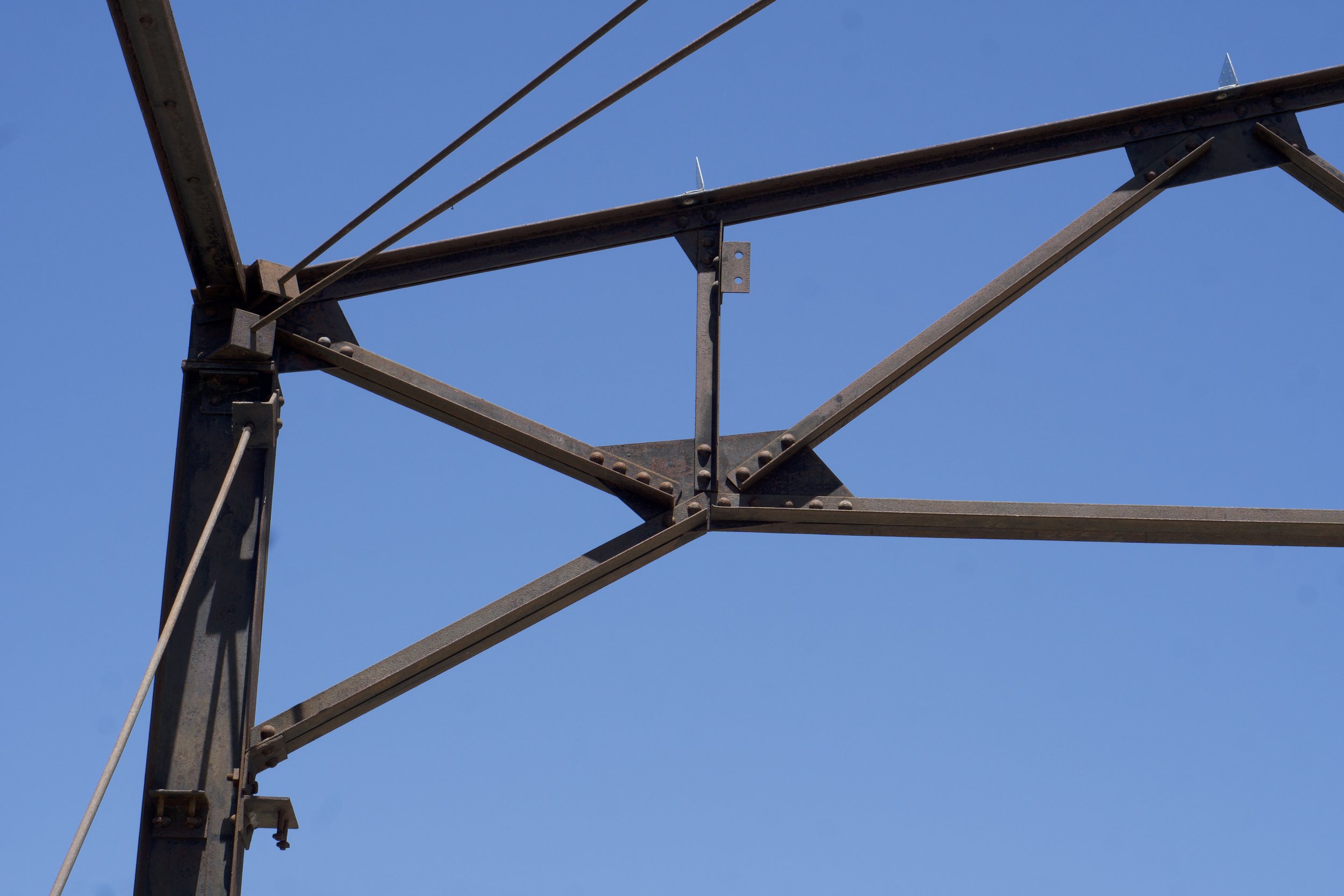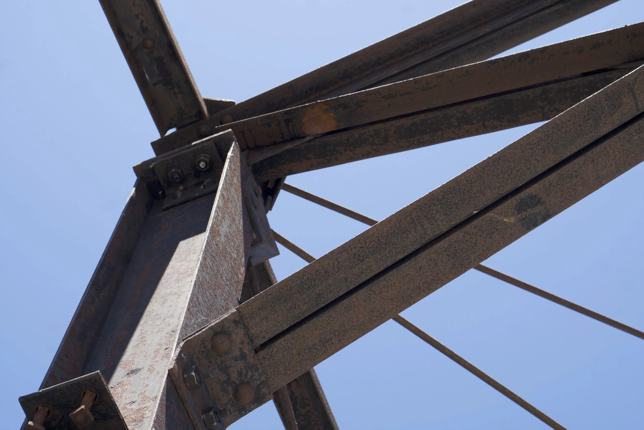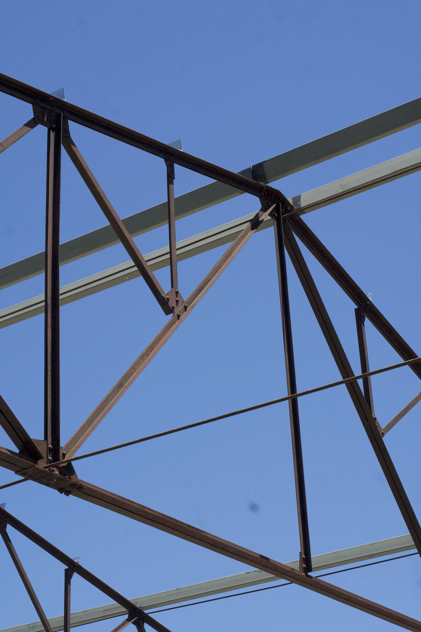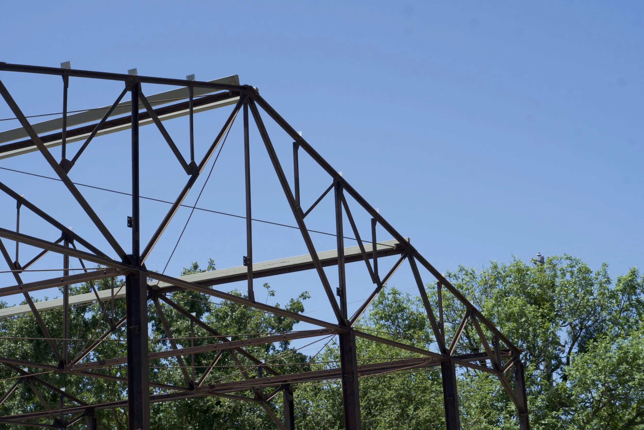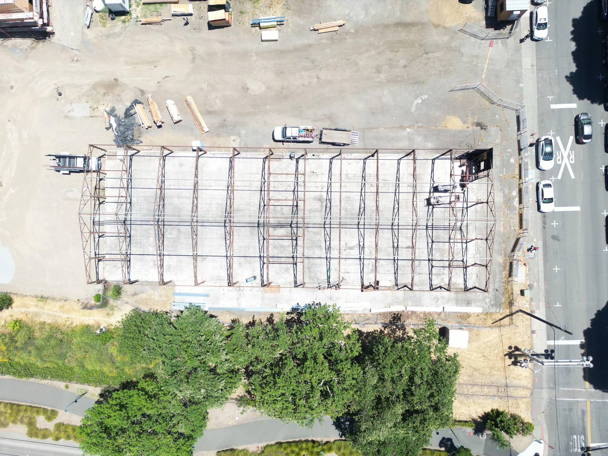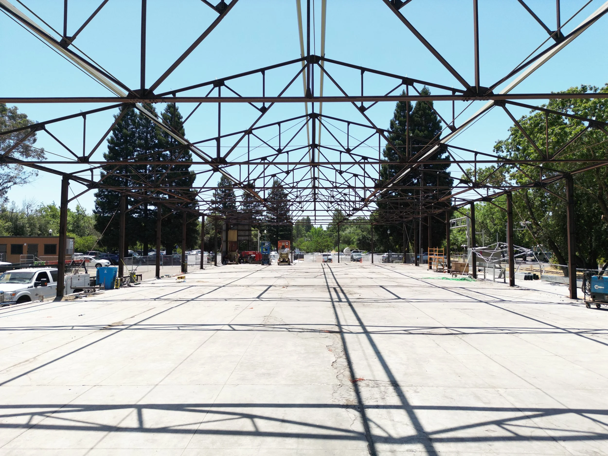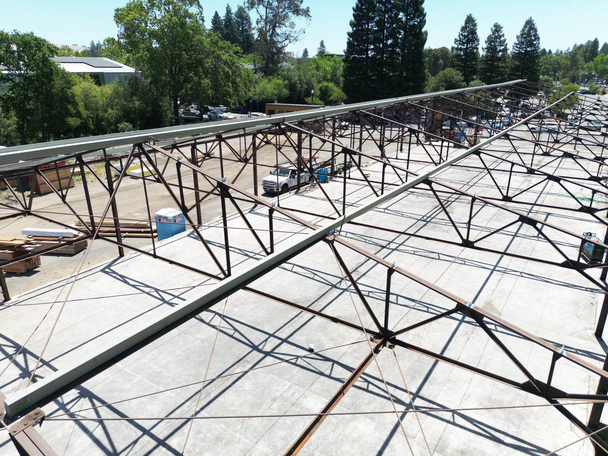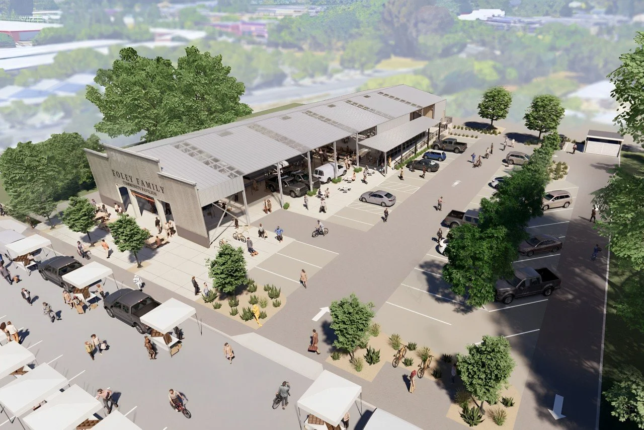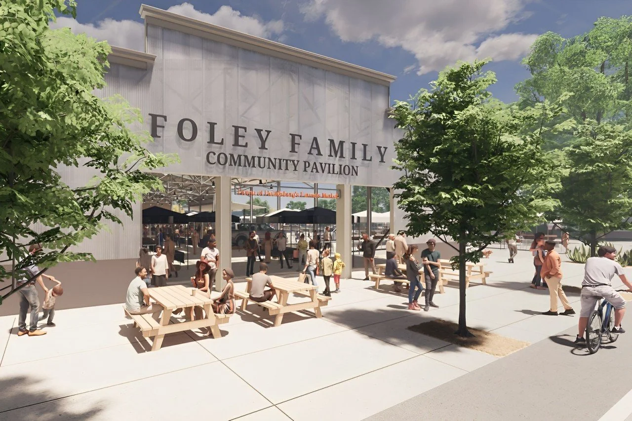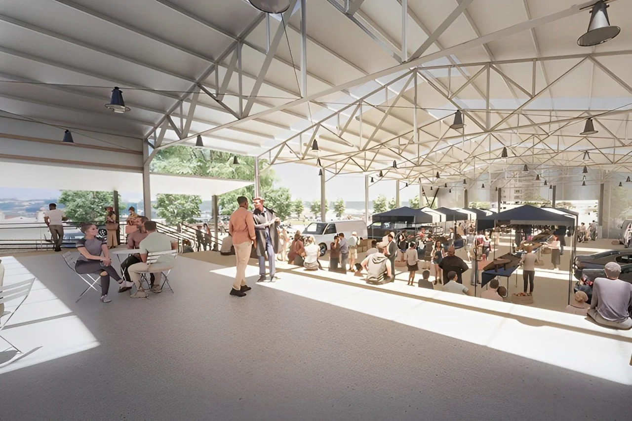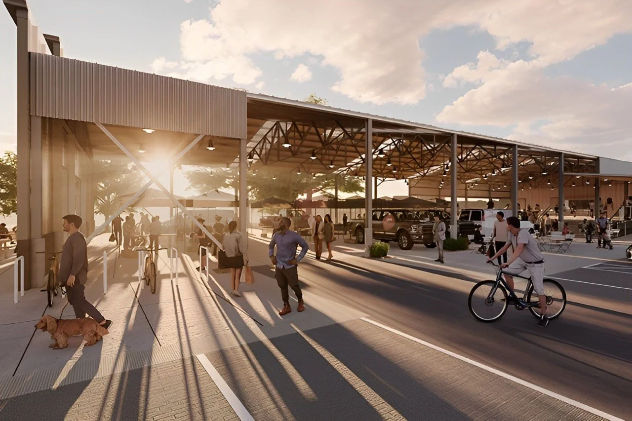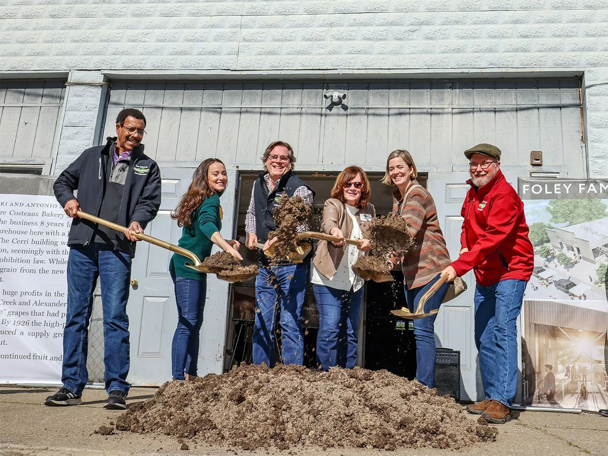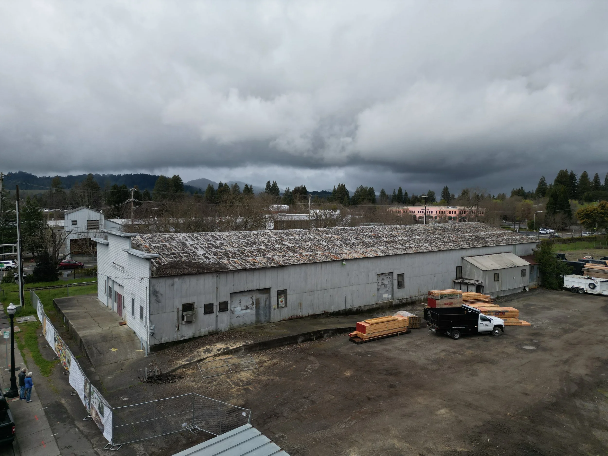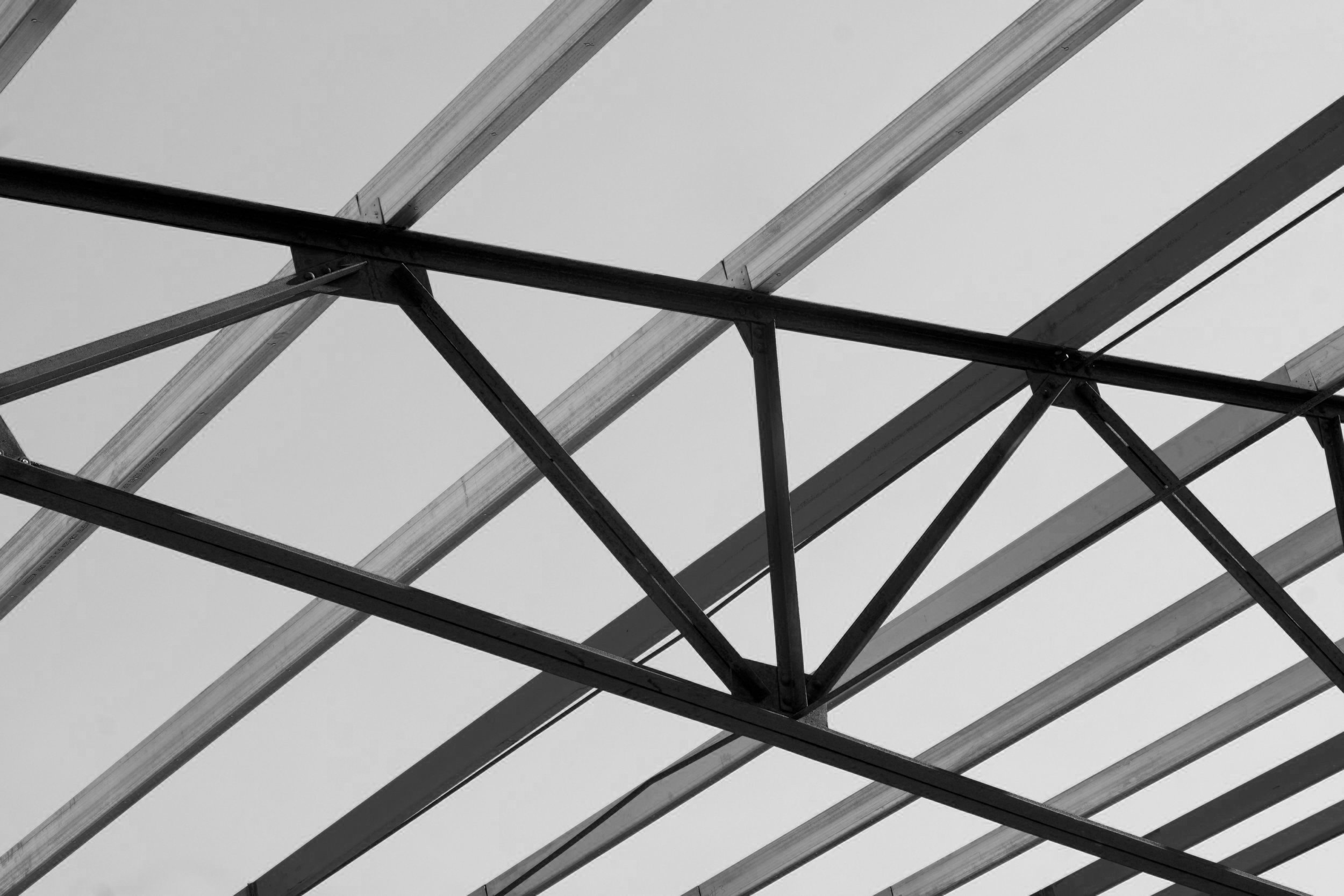
Foley Pavillion
Healdsburg, California
PROJECT NAME
Foley Pavillion
CATEGORY
Commercial
LOCATION
Healdsburg, California
STATUS
In Construction
TEAM
TLCD Architecture
Alan B. Cohen, Architect
Wright Contracting
Andrea Cochran Landscape Design
The Foley Community Pavilion is designed to be environmentally conscious, embracing an all-electric framework powered by Healdsburg’s local public utility.
The pavilion is designed to be environmentally conscious, embracing an all-electric framework powered by Healdsburg’s local public utility. Additionally, it incorporates features such as rainwater capture and a permeable parking area to manage storm drainage efficiently. Beyond its functional aspects, the pavilion will double as a community event space, boasting a theater-style seating capacity for 800 individuals. Equipped with a catering kitchen, the pavilion aims to cater to various events while contributing public restrooms to the downtown area.
