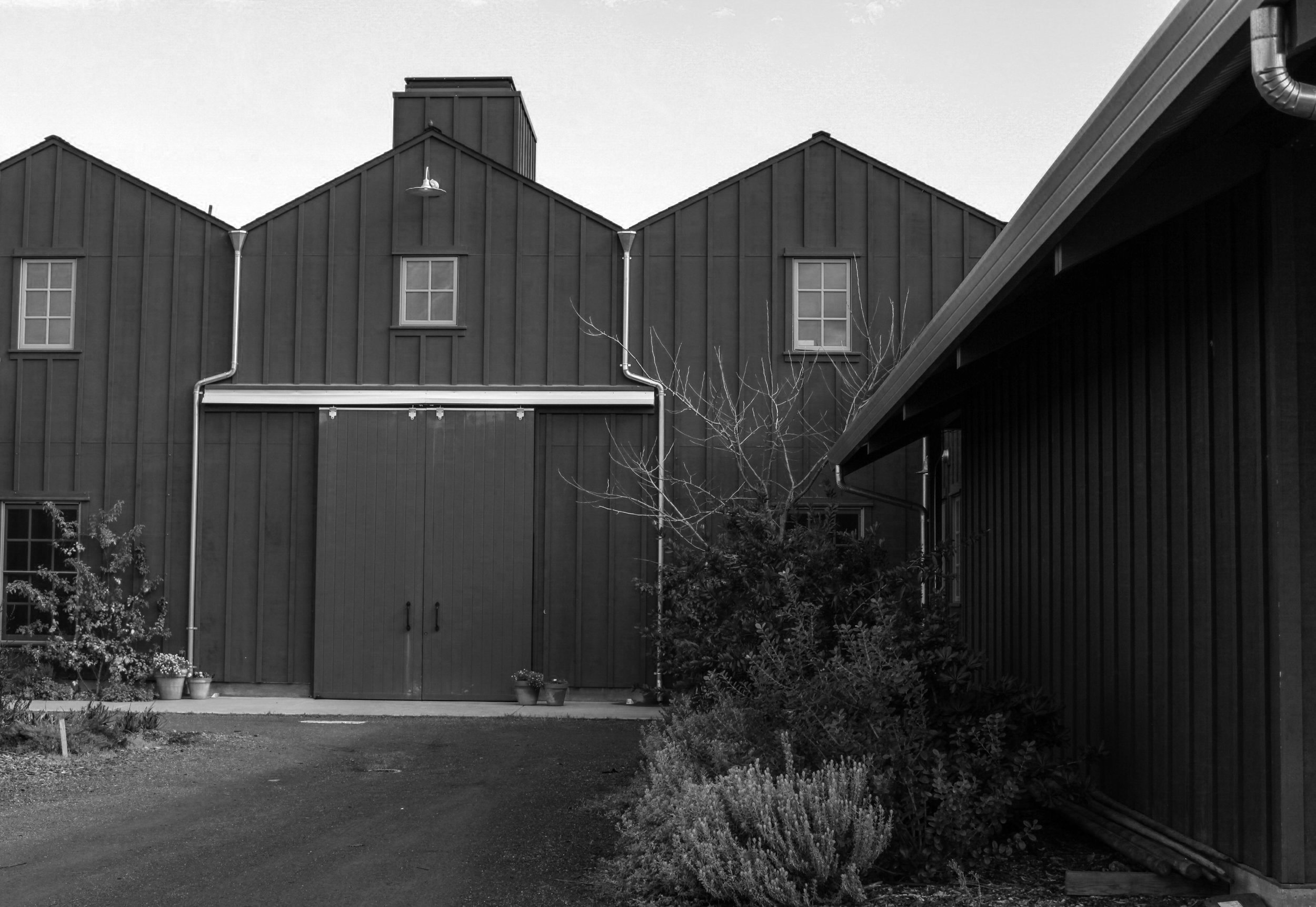
Frog’s Leap Winery
Santa Rosa, California
Structural design for Frog’s Leap Winery in Rutherford, CA.
PROJECT NAME
Frog’s Leap Winery
CATEGORY
Winery
LOCATION
Rutherford, CA

Santa Rosa, California
Structural design for Frog’s Leap Winery in Rutherford, CA.
PROJECT NAME
Frog’s Leap Winery
CATEGORY
Winery
LOCATION
Rutherford, CA



