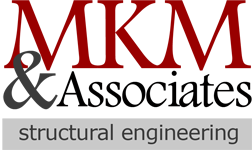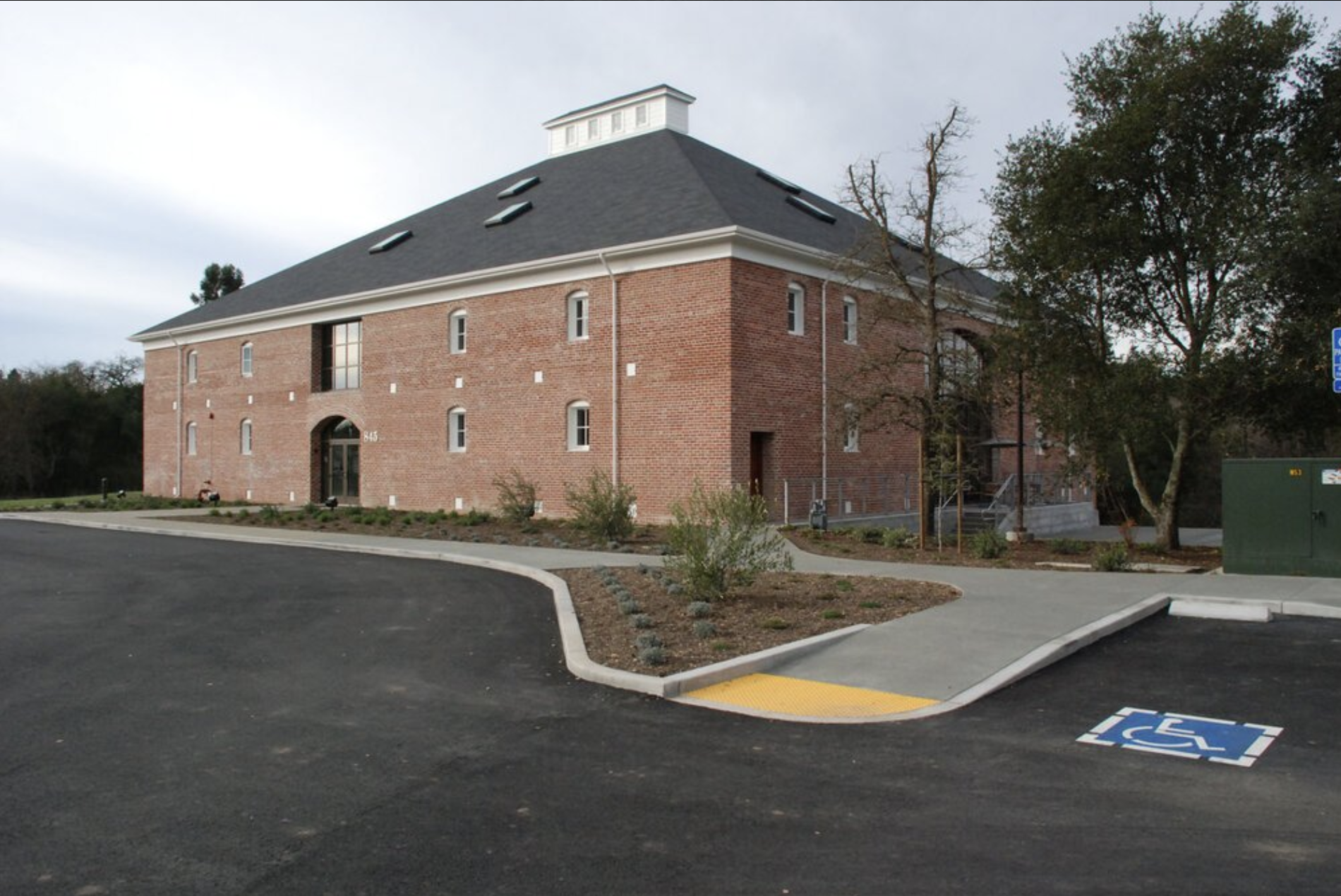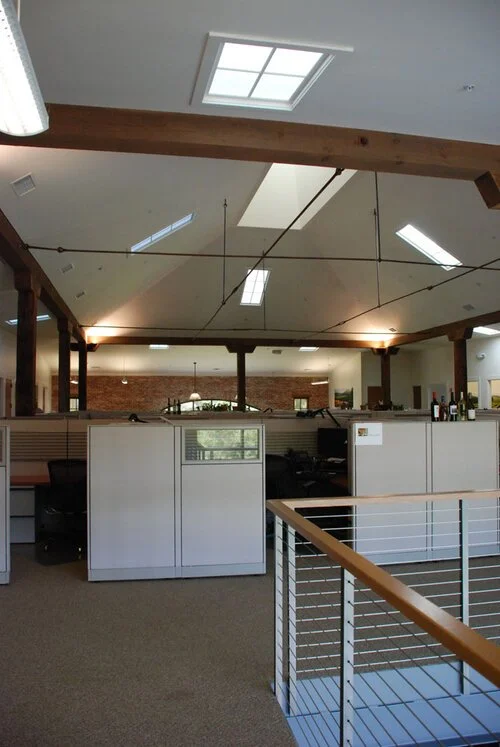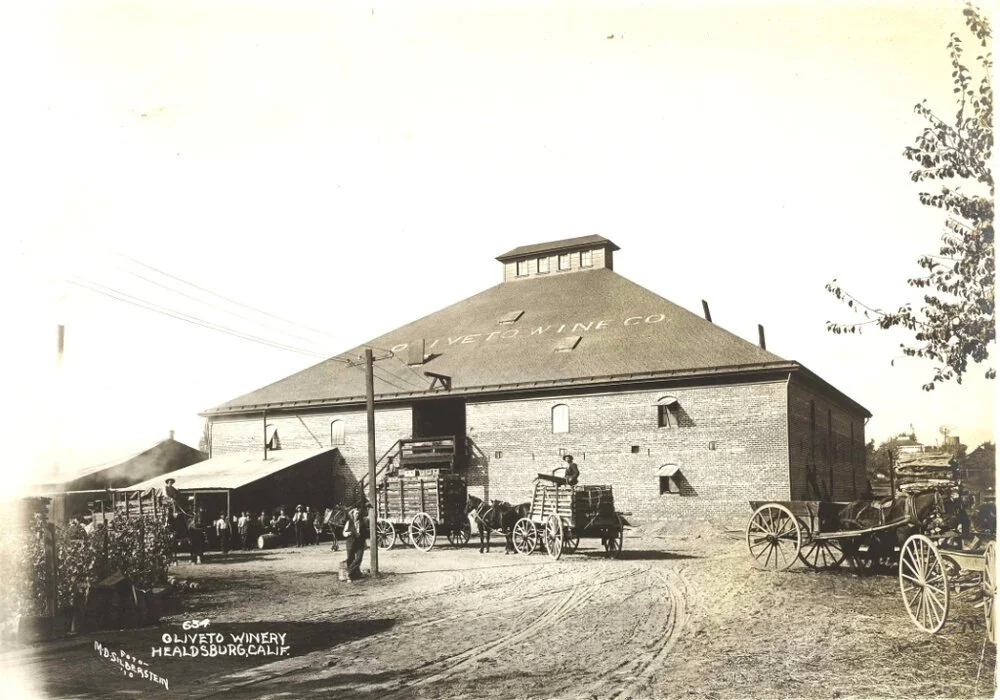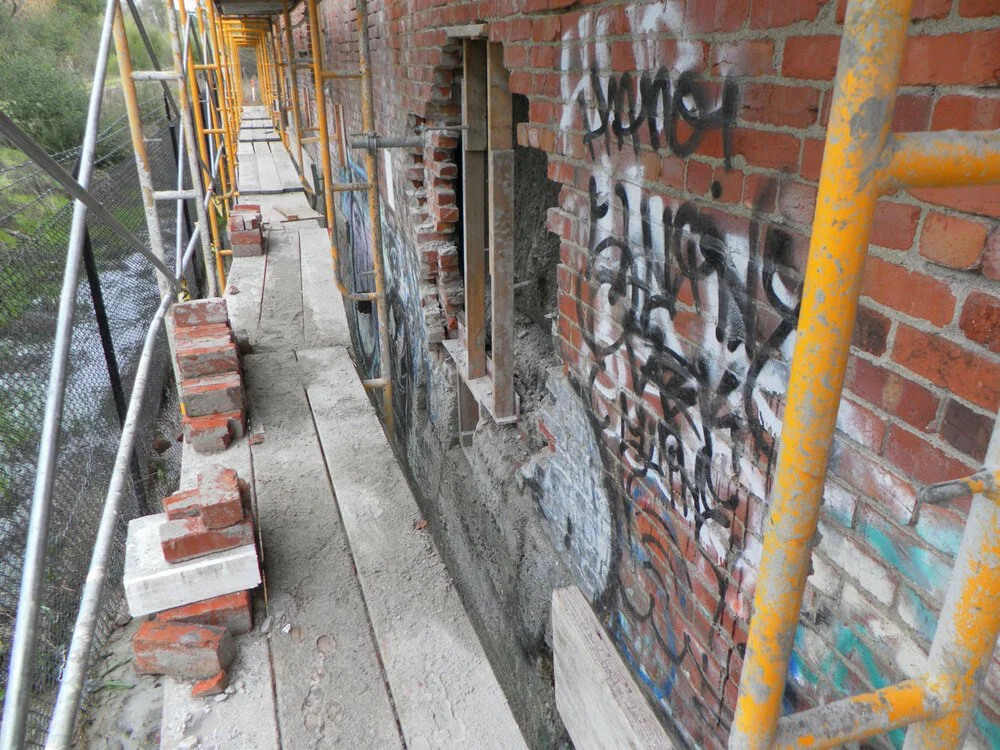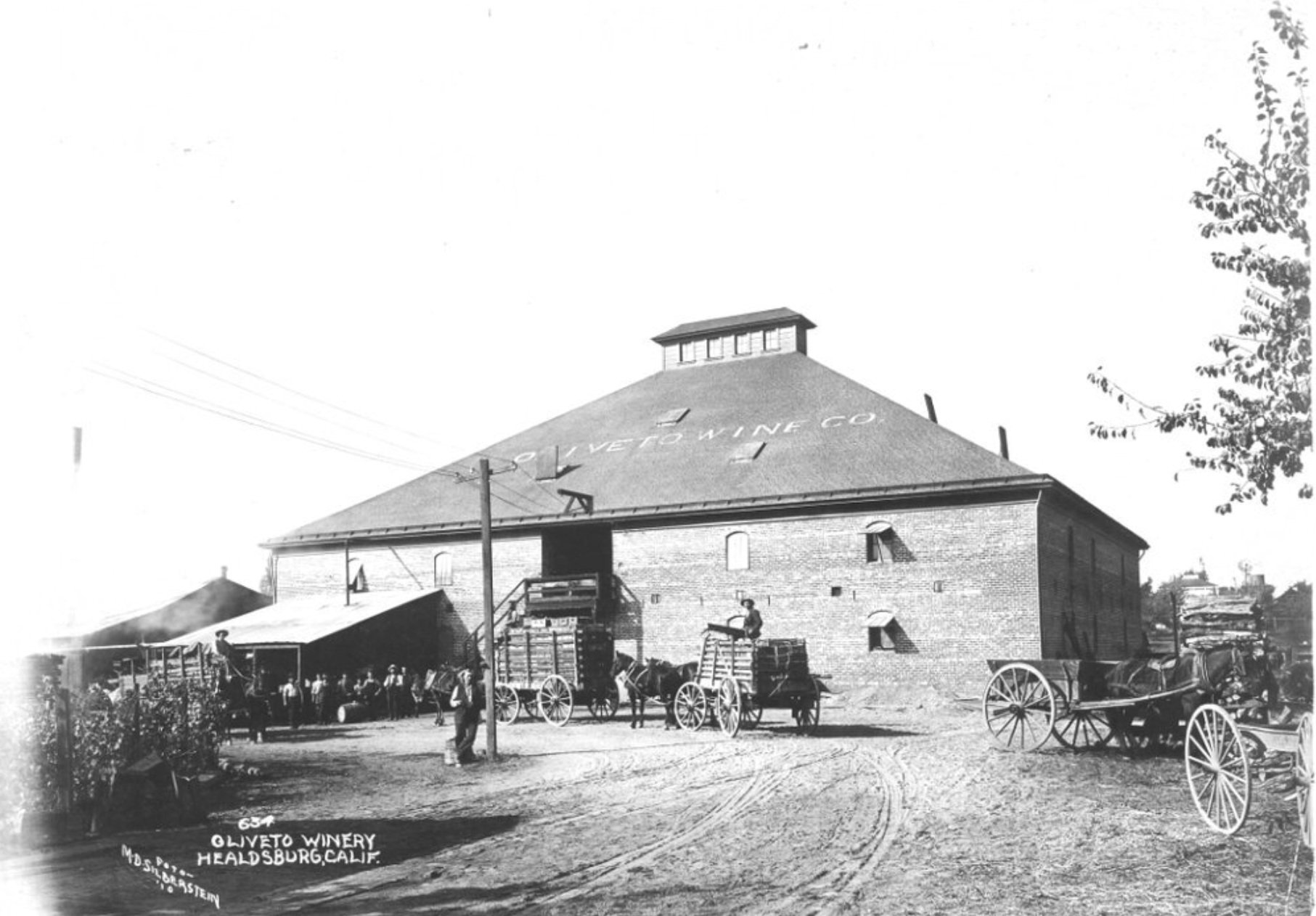
Gallo Executive Offices
Healdsburg, California
The Oliveto Winery Building in Healdsburg underwent a significant rehabilitation project, which transformed it into executive offices for Gallo. The brick structure, originally built in 1903, had a rich history of serving as a winery for the past century. The adaptive reuse of the two-story building entailed comprehensive remodeling, including structural upgrades, installation of a new roof, new doors, windows, and updated utilities, and the application of new finishes.
The interior design of the building boasts open office spaces and private offices arranged around the perimeter, featuring exposed brick walls, structural steel, reclaimed timber, and hand-scraped wood flooring. This project was recognized as one of the North Bay Business Journal’s Top Real Estate Projects in 2012 (via Wright Contracting).
PROJECT NAME
Gallo Executive Offices
CATEGORY
Historic
LOCATION
Healdsburg, CA
YEAR BUILT
2012
STATUS
Complete
TEAM
Wright Contracting
Alan B. Cohen, Architect
