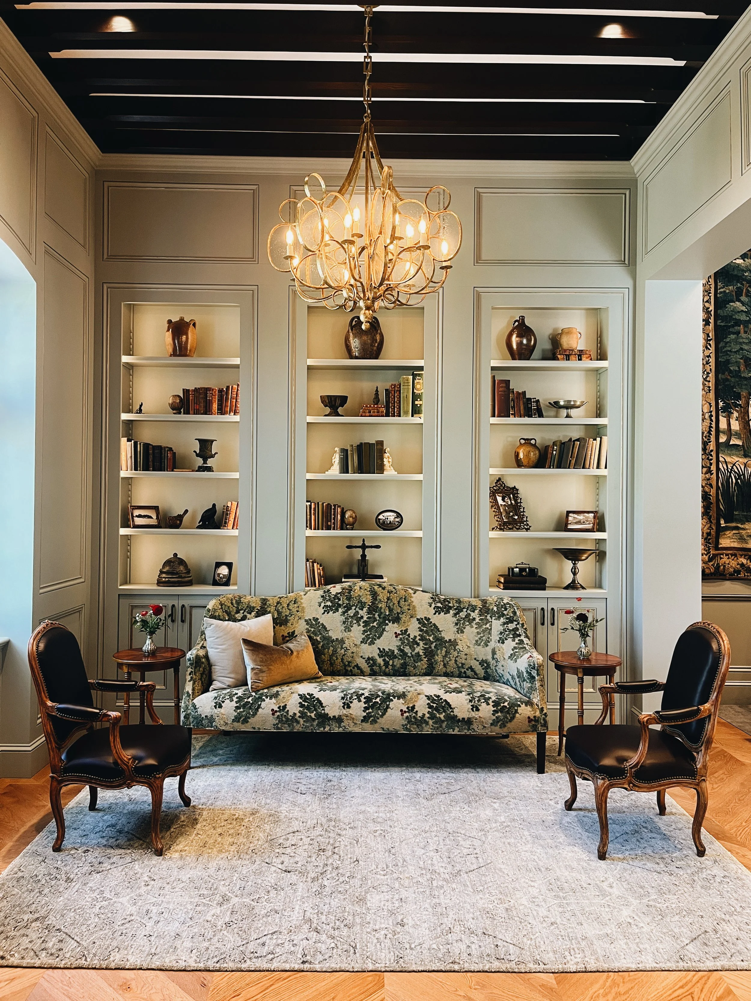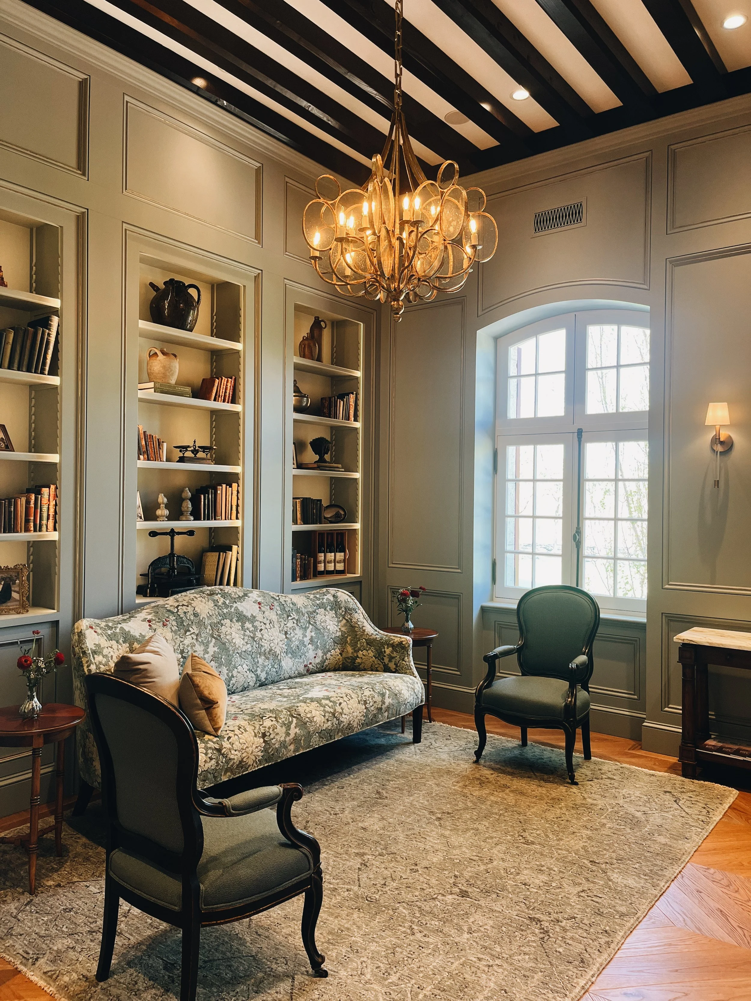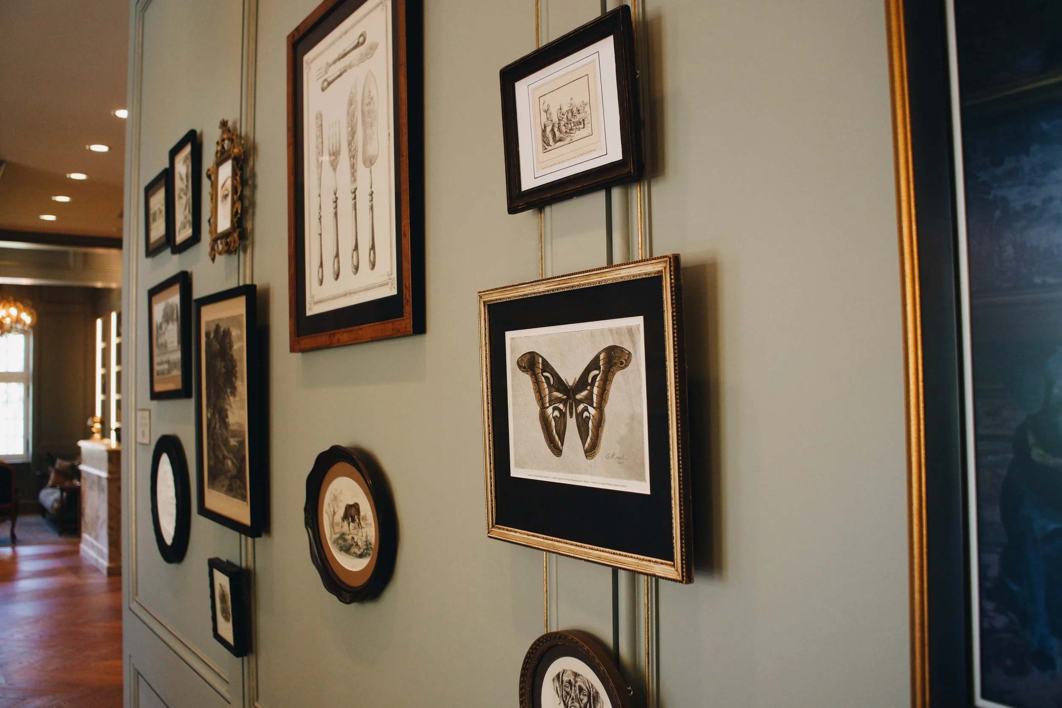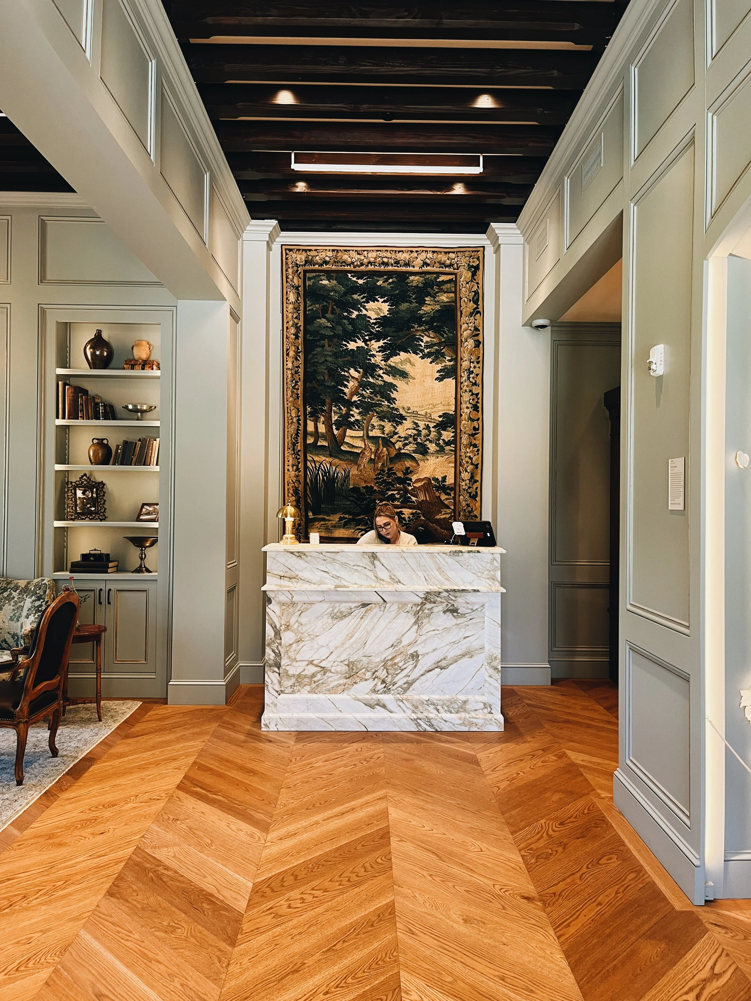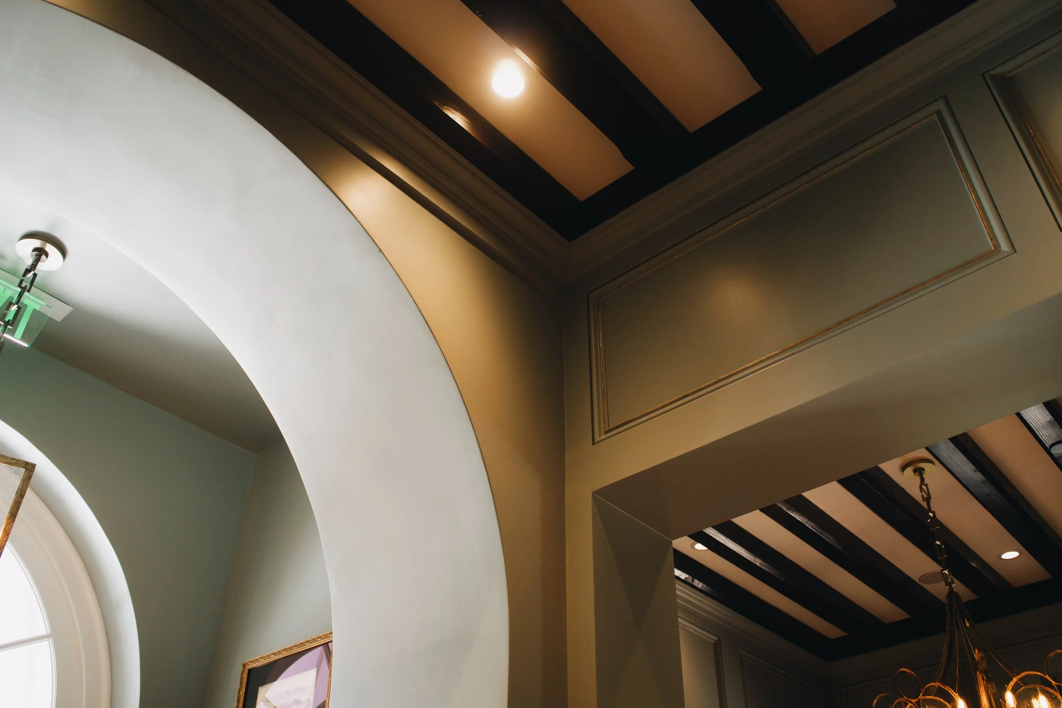A redesign of a classic Sonoma tasting room.
Jordan Vineyard & Winery has unveiled its new lobby after nearly four years of renovations, marking the first structural changes since the chateau's construction in the 1970s.
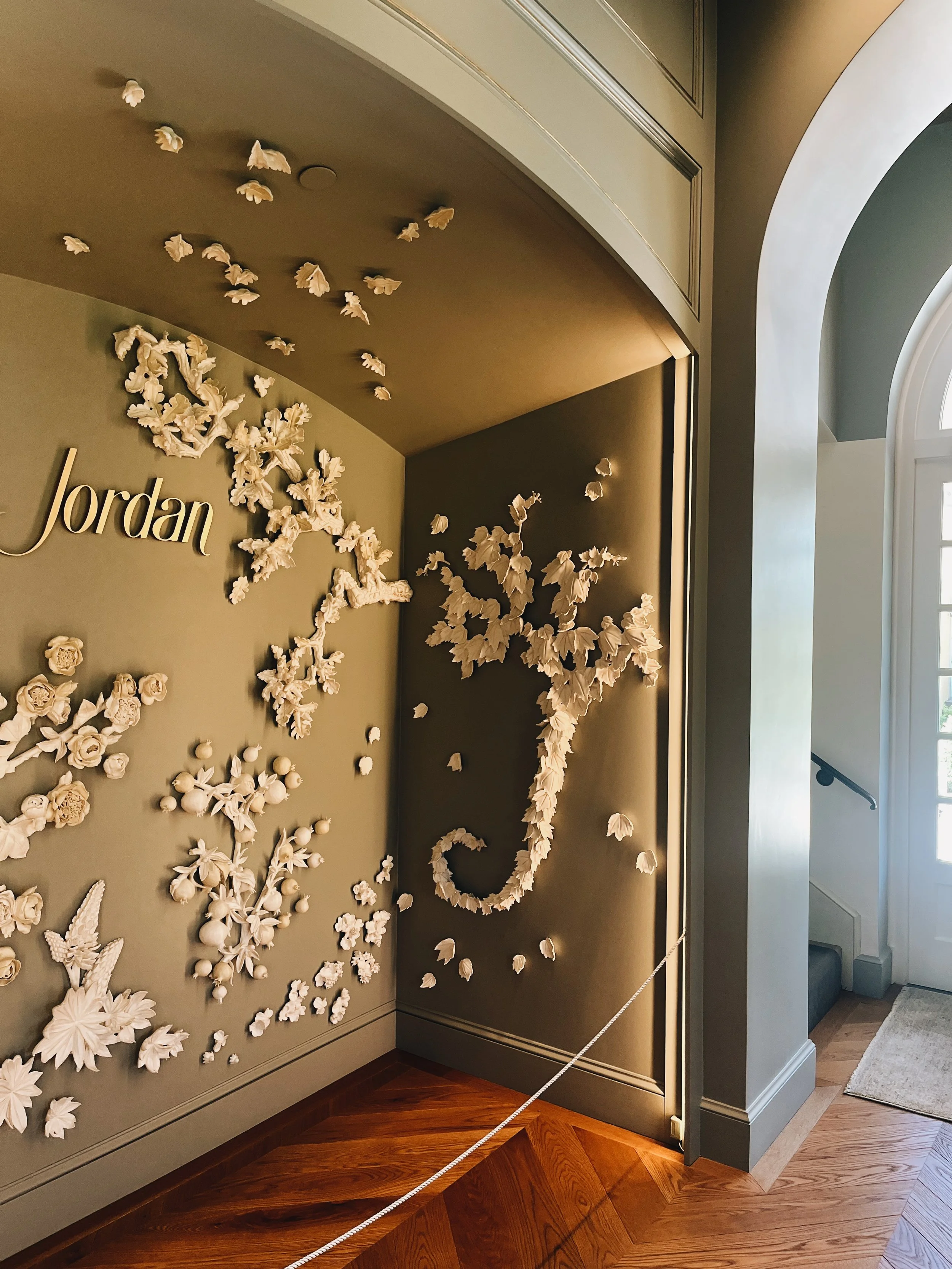
PROJECT NAME
Jordan Winery Lobby Remodel
CATEGORY
Winery
LOCATION
Healdsburg, California
STATUS
Complete
COLLABORATORS
Precision General Contractors, Maria Khouri Haidamus
The Jordan Chateau remodel is the first renovation since the winery construction in the 1970s. The evolution reflects Jordan’s dedication to honoring traditional French winemaking while providing guests with a contemporary experience that induces a luxurious feel.
The lobby renovation completely changed the feel of the space. It now offers an inviting salon and spacious retail boutique, enhancing the arrival experience for guests.
Main seating area in the lobby space.
Wine bottle display wall.
Gallery wall feature in brand new retail boutique space.
Reception area with marble counter.
A wall was removed in this space and a new structural support system was installed to hold the weight.

