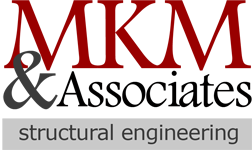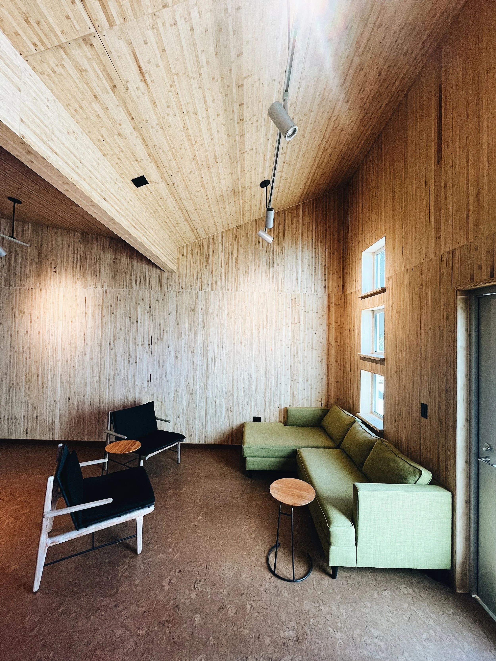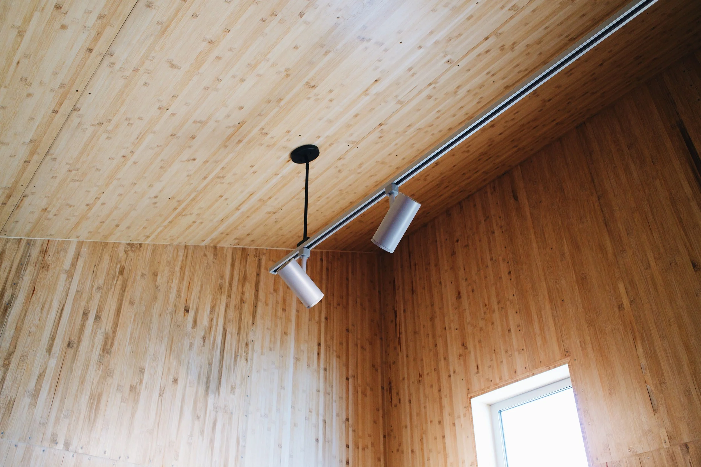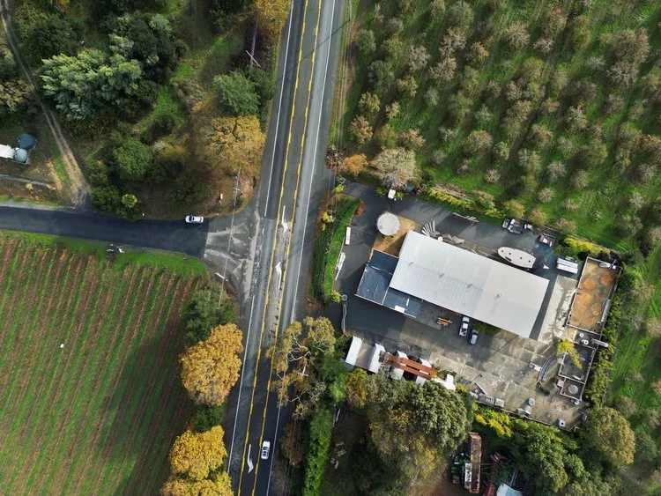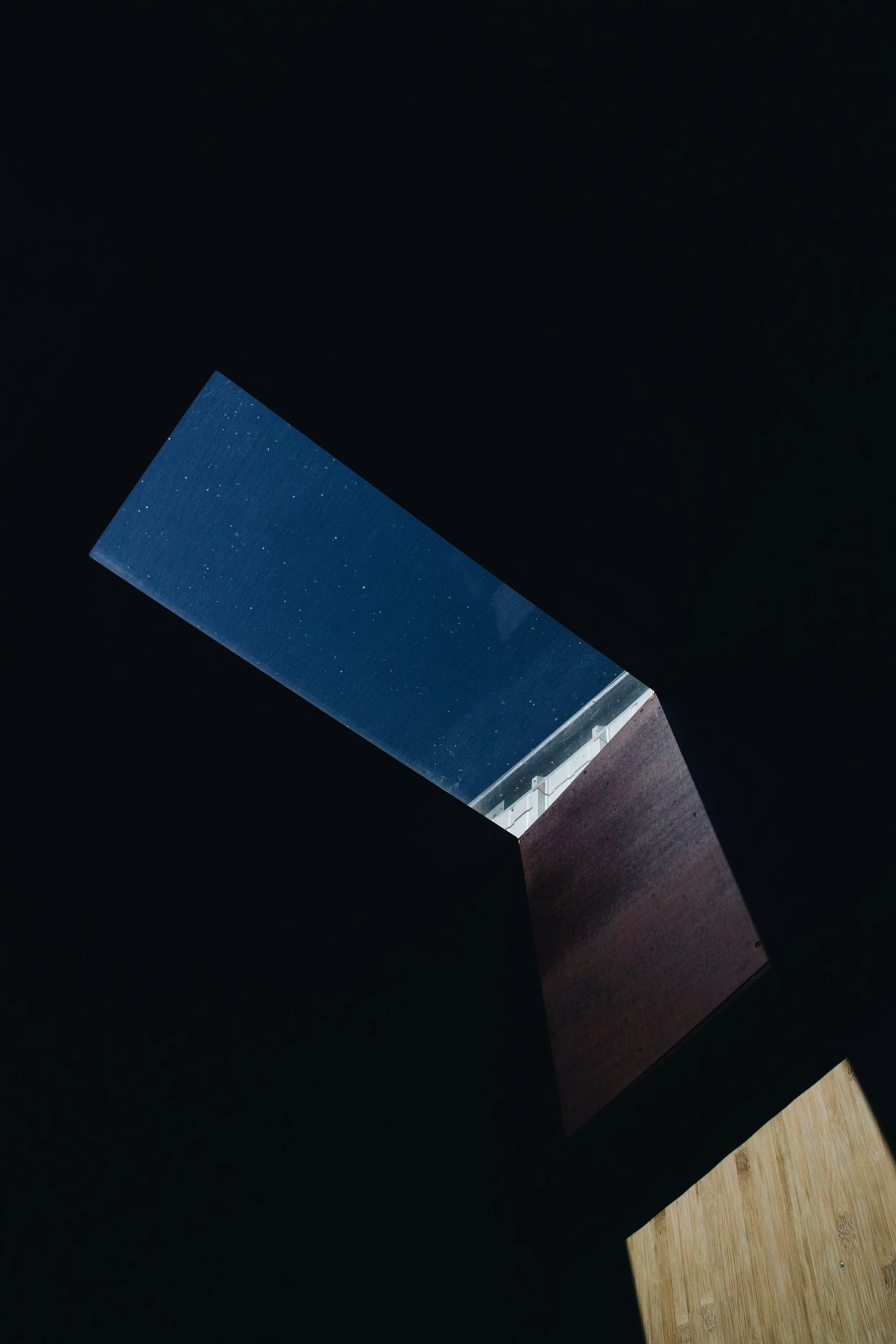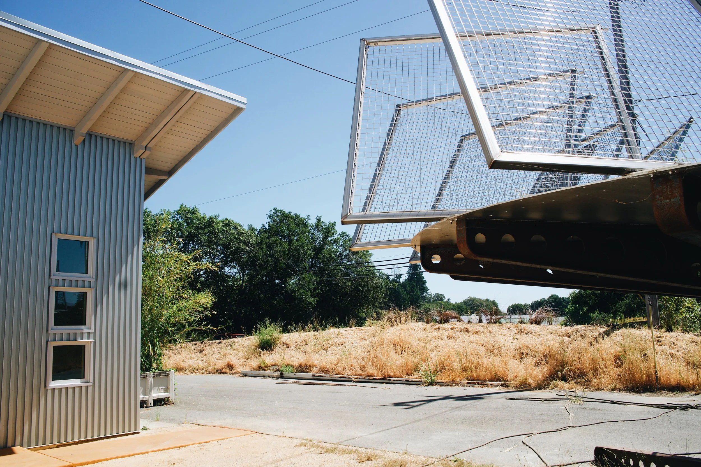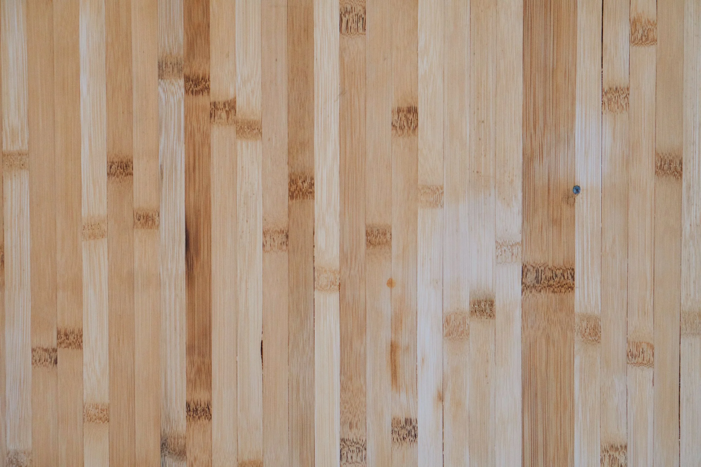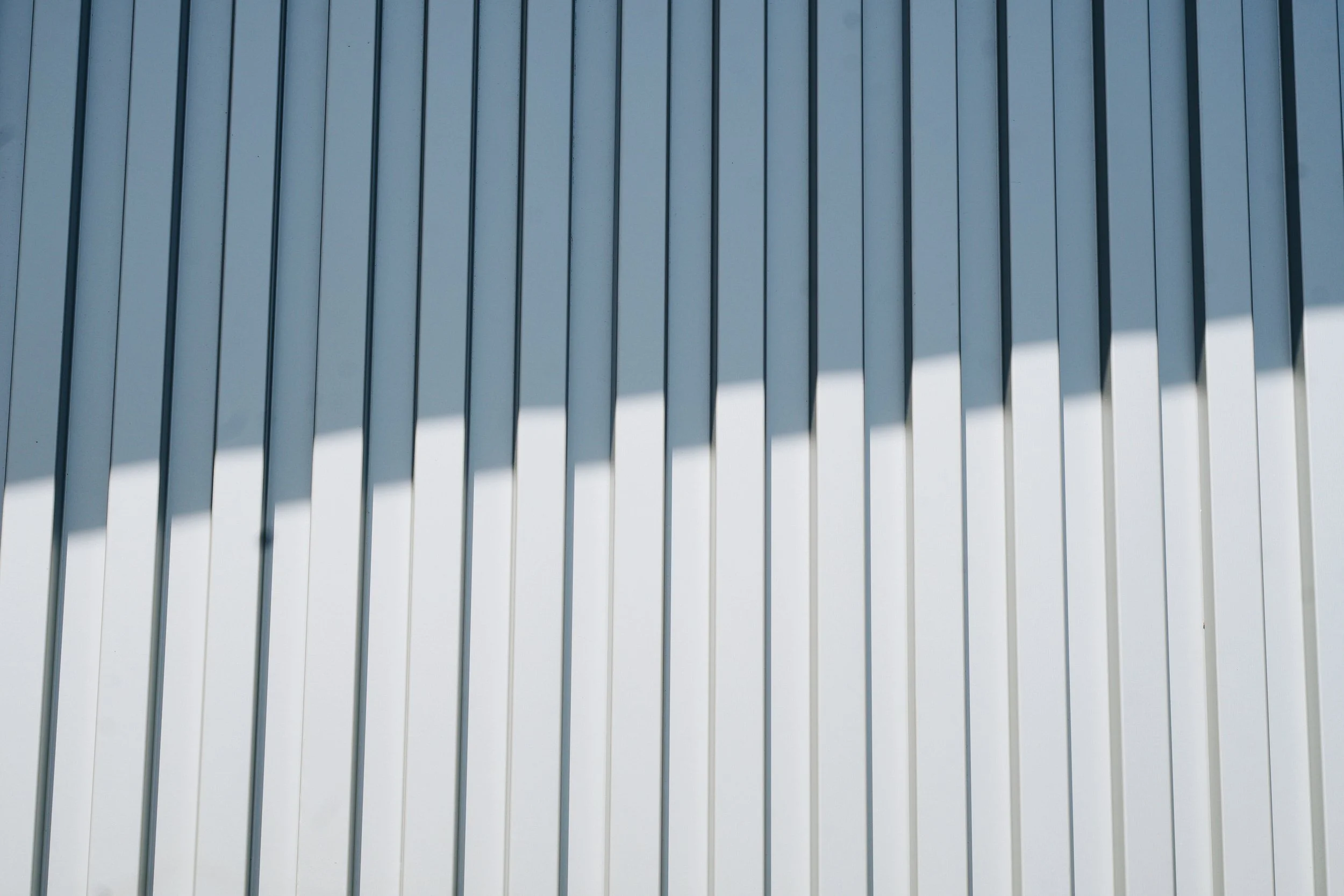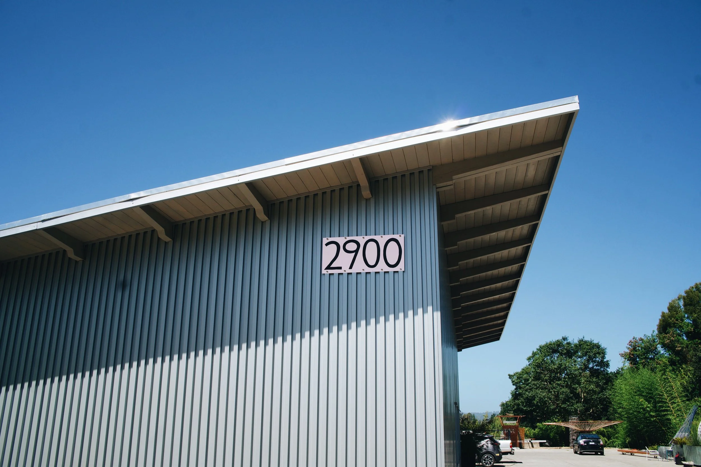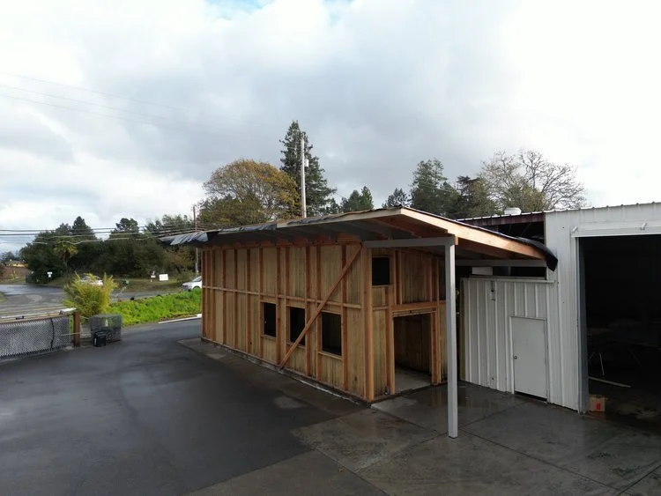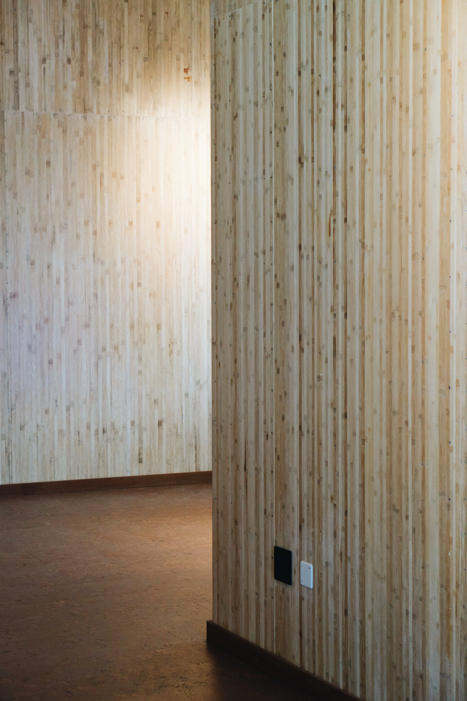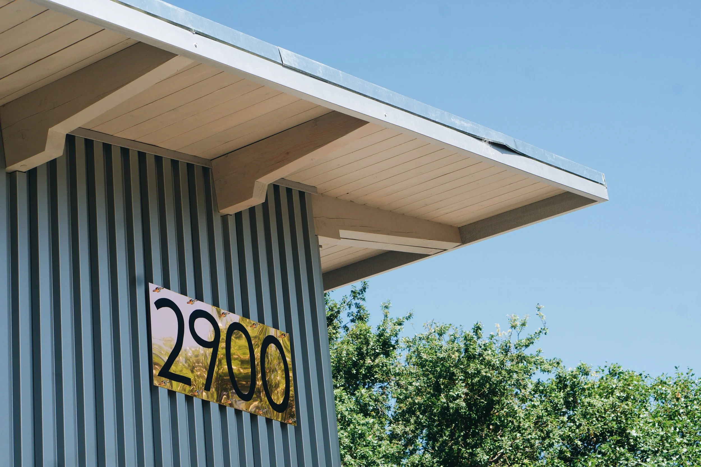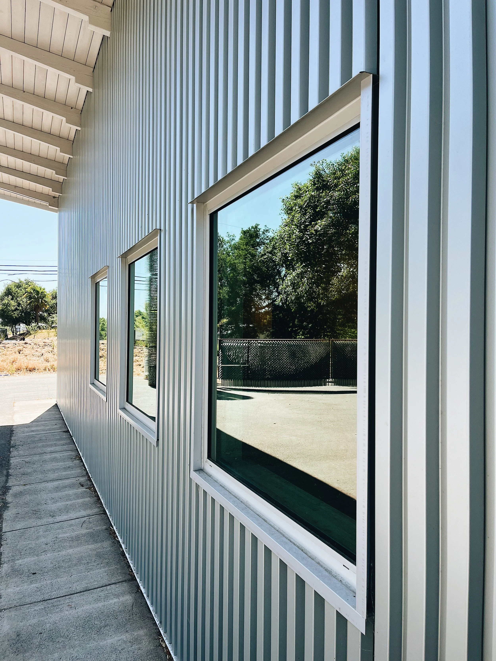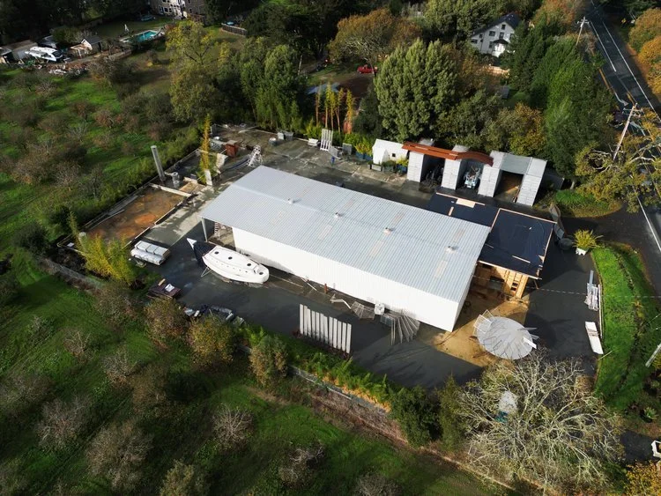Kahn Studio renovation and expansion.
Ned Khan is a Sonoma County artist that incorporates natural systems to create remarkable pieces of art that feel unique to their setting.
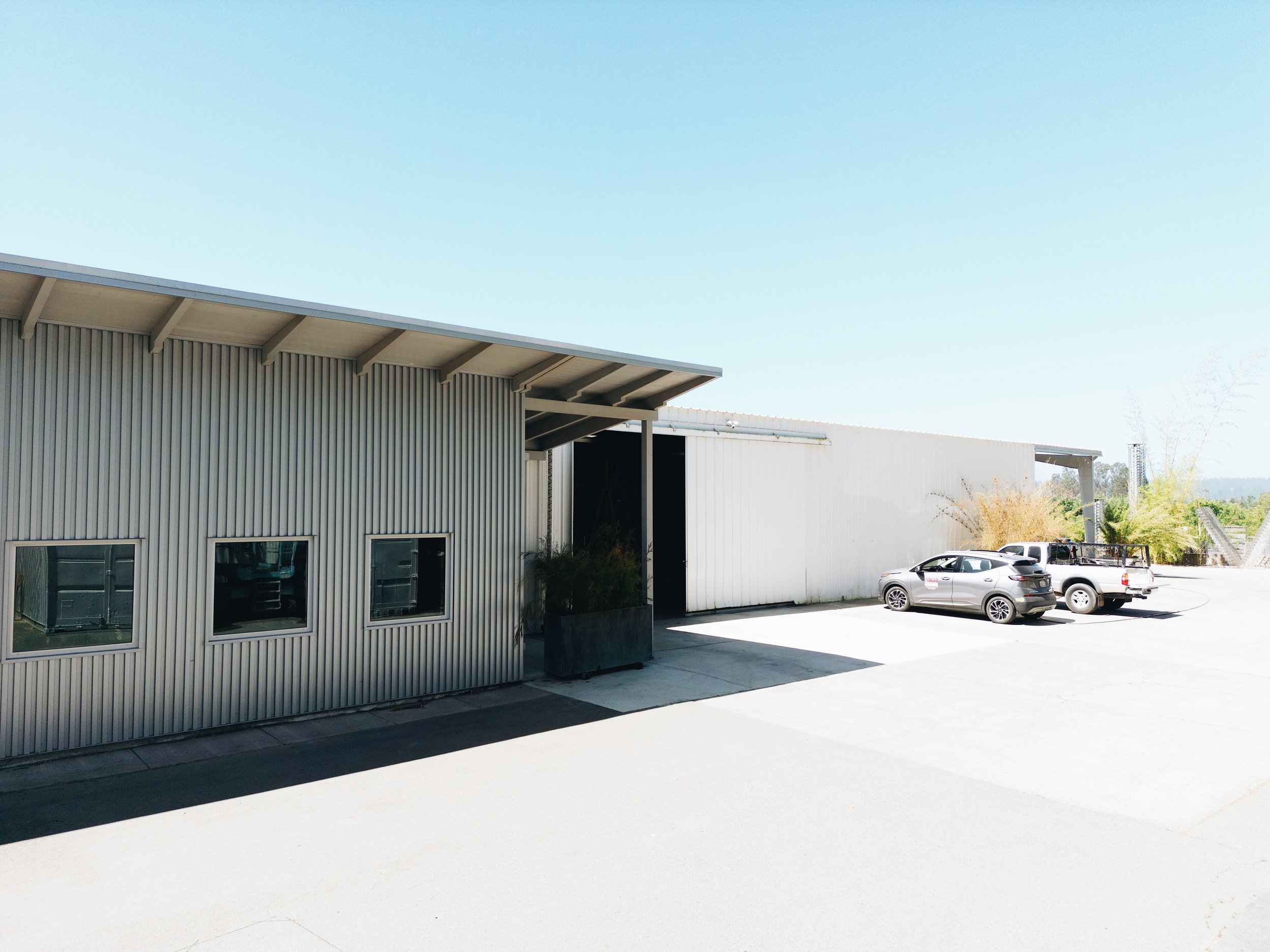
PROJECT NAME
Kahn Studio T.I.
CATEGORY
Office
LOCATION
Sebastopol, California
STATUS
Complete
COLLABORATORS
Jonathan Fuentes (Contractor), O’Malley Wilson Westphal (Architect)
This project utilizes the BamCore Prime Wall System, a zero carbon footprint building material, to create an office extension to artist Ned Kahns’ creative warehouse. The material covers the studio space, creating a seamless design that feels expansive and secure.
A gallery hallway leads you to a lounge area with a kitchen and access to the back entry. The bathroom includes a custom skylight, stainless steel features, and a custom door with the owner’s art integrated into the frame.
Main entrance to the studio space.
Lounge area.
BamCore Prime Wall panels are used to finish the interior of the studio as well. The panels are environmentally friendly and custom fabricated for each job.
Corrugated metal exterior.
Sloping roof design with shaped eave beams. The studio address plate is attached to metal exterior wall and features copper detailing.
Custom skylight feature in the bathroom.
Back of studio space, positioned next to one of the client’s abstract and pronounced art sculptures.
Three windows allow ample light into the studios gallery space.
Construction phase with the first layer of Bamcore and framing exposed.
