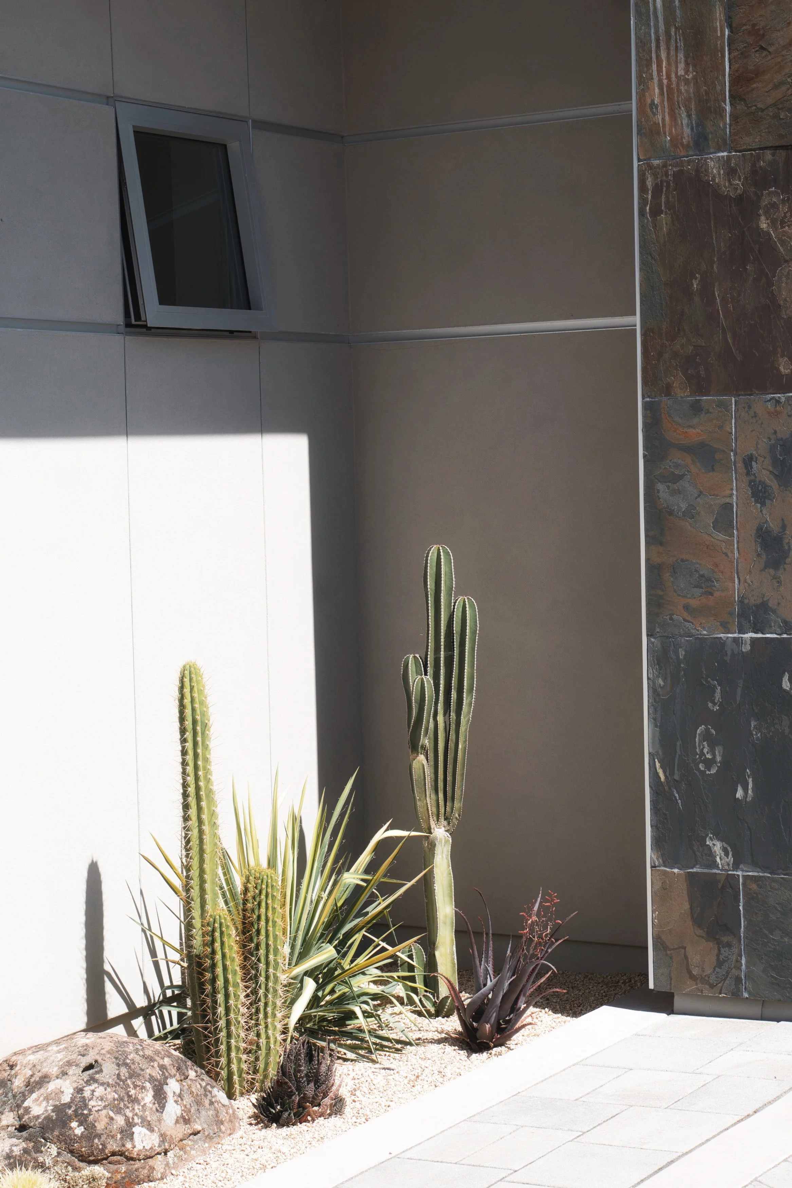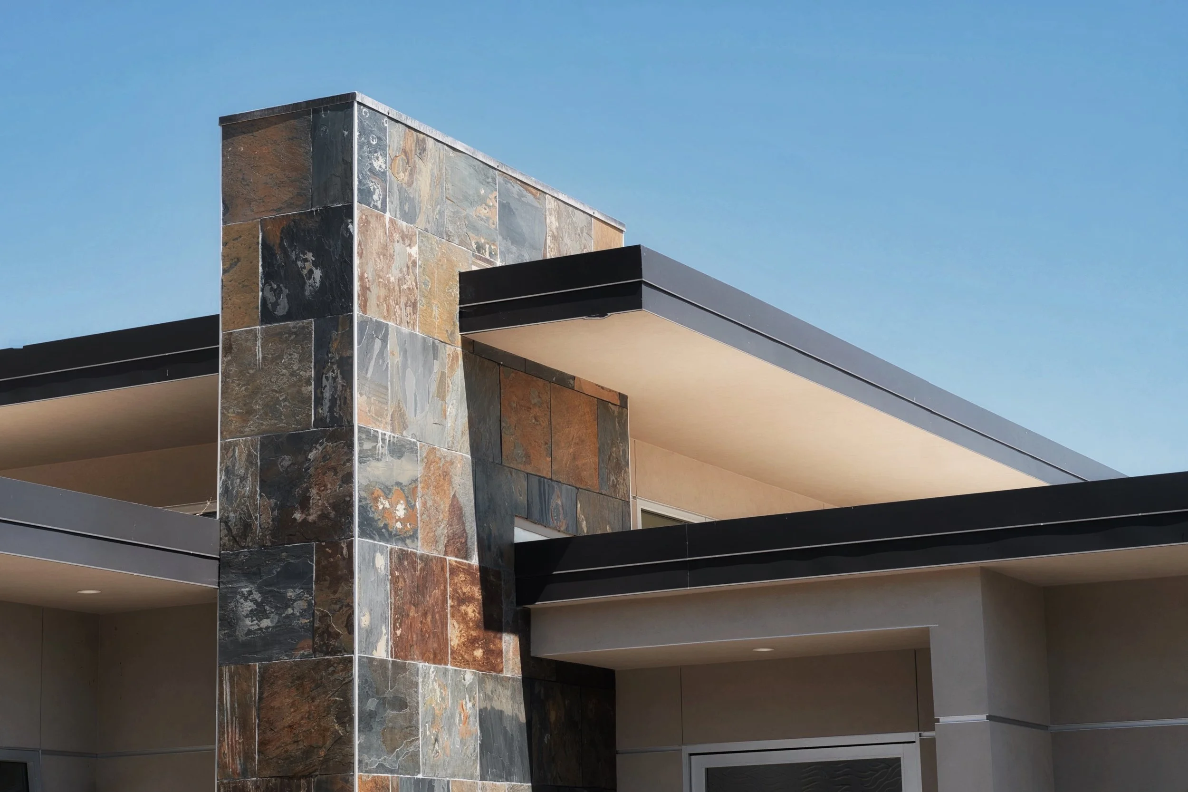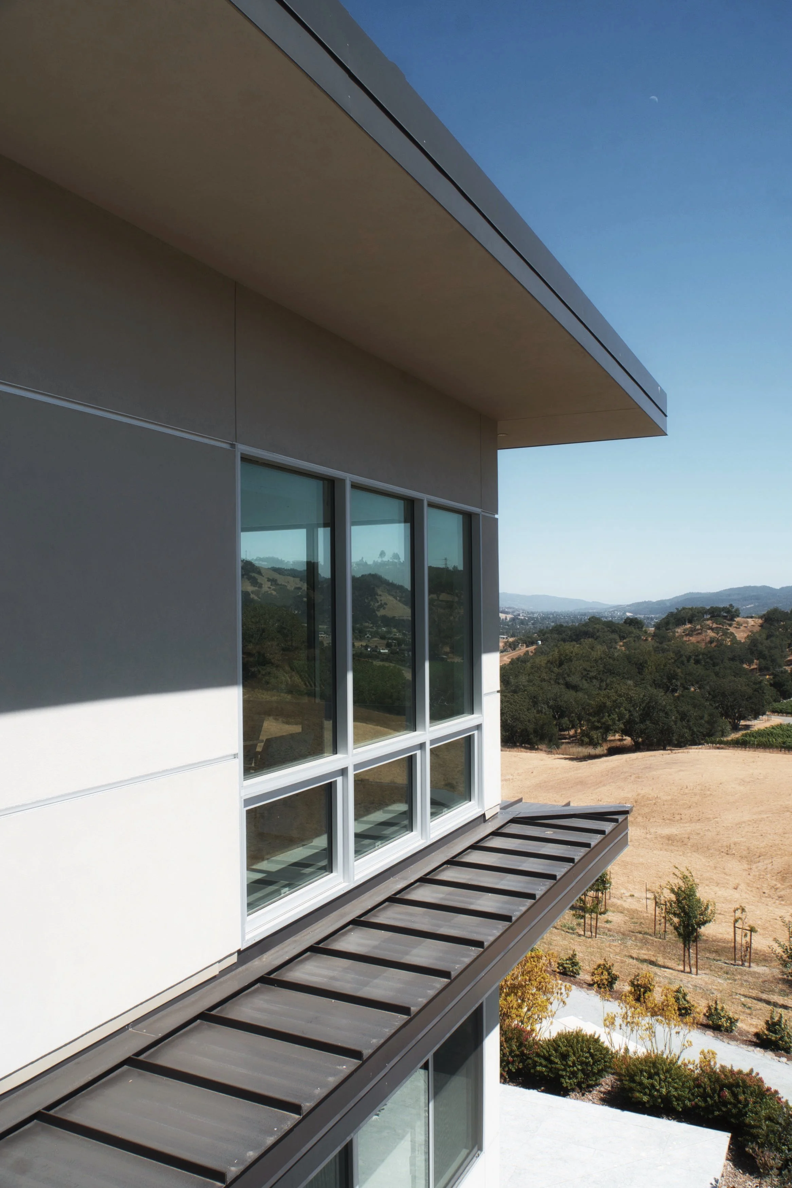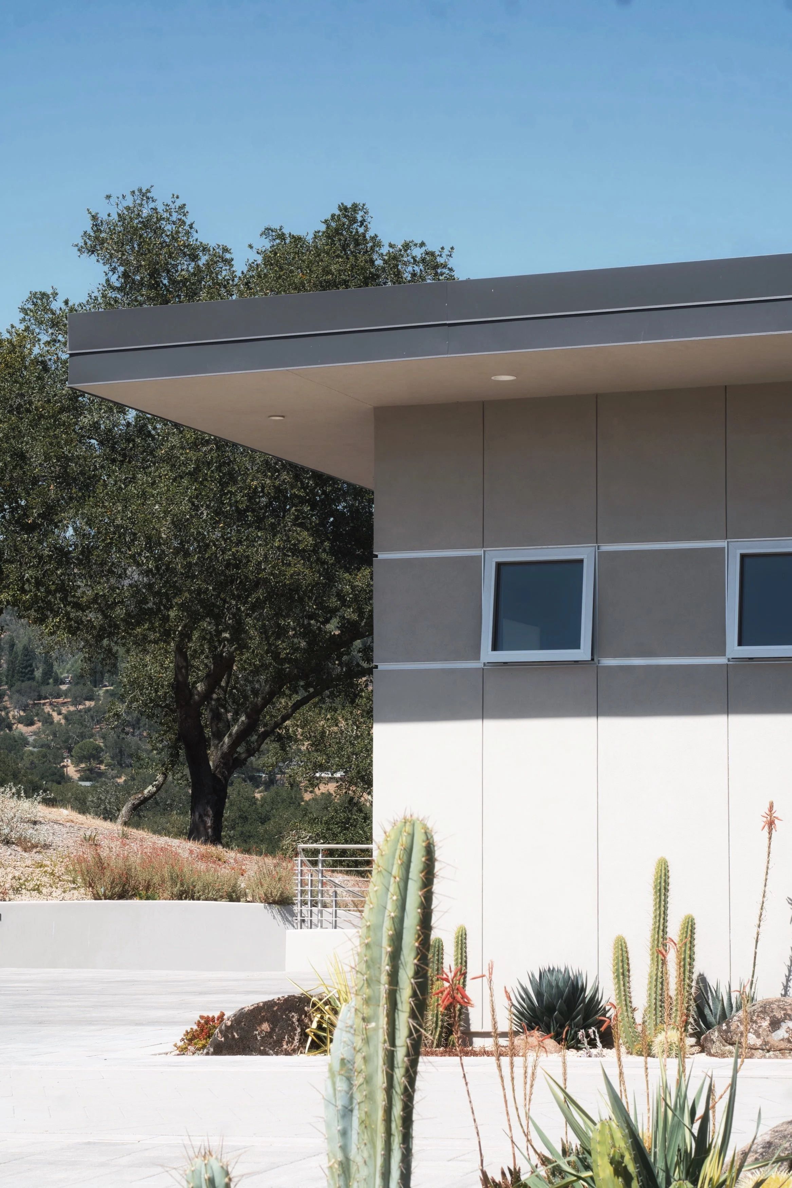
Lugia Residence
Santa Rosa, California
PROJECT NAME
Lugia Residence
CATEGORY
Residential
LOCATION
Santa Rosa
YEAR BUILT
2024
STATUS
Complete
TEAM
Wix Architecture
Urban Building Workshop
#180454
This project involved the design and construction of a new two-story, 5,230 square foot wood-framed residence that combines contemporary comfort with structural efficiency. The completed home features 3,208 square feet of conditioned space on the main floor and 2,022 square feet on the lower level, along with an upper and lower garage totaling 1,121 square feet. A 220 square foot wine cellar and storage area was built adjacent to the exercise room and lower-level garage, adding functionality and luxury to the layout. Additional elements include 333 square feet of upper-level decks and a 50 square foot elevator, enhancing accessibility and outdoor living potential.
The structure was constructed using conventional wood framing with wood-framed shear walls providing the lateral resistance system. The roof was built with manufactured wood trusses and designed as a low-slope, unvented system insulated with spray foam. Stucco was applied as the exterior wall finish, giving the home a clean and modern appearance. The foundation system consisted of concrete spread footings, supporting raised floors framed with manufactured wood I-joists and engineered lumber girders. The lower floor was finished with a non-structural slab-on-grade, tied into the foundation system to ensure stability and long-term performance.












