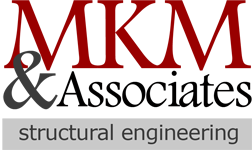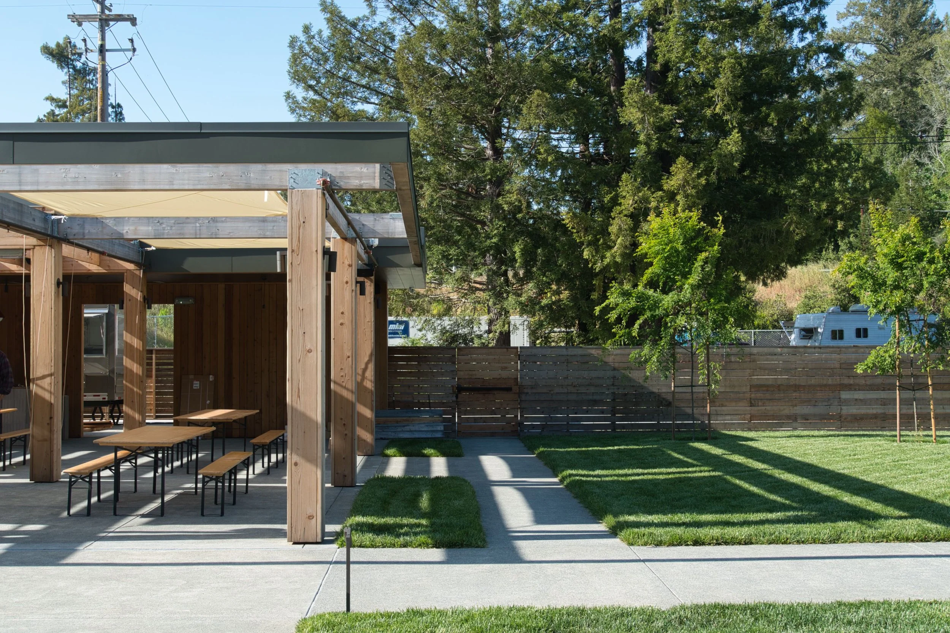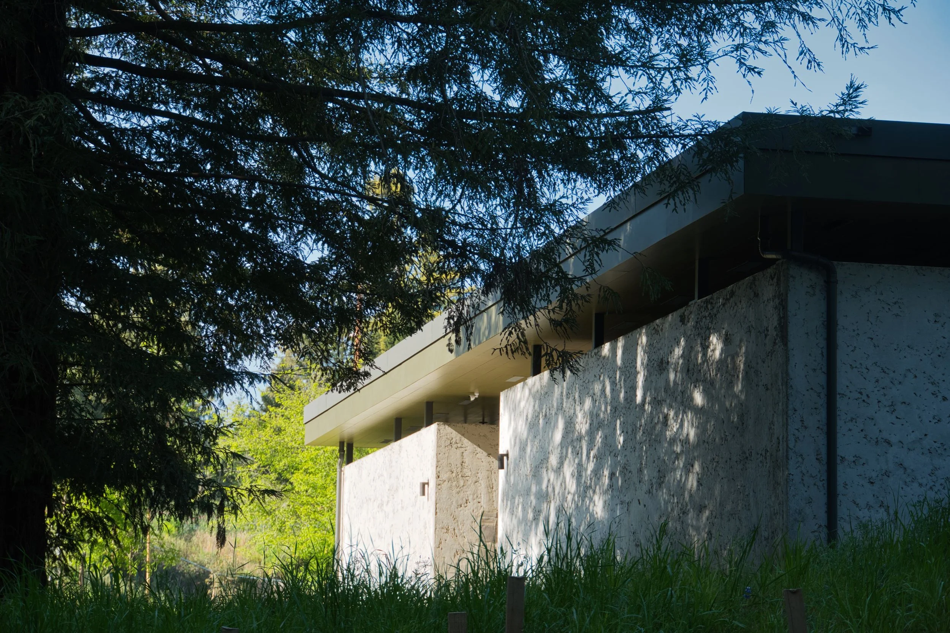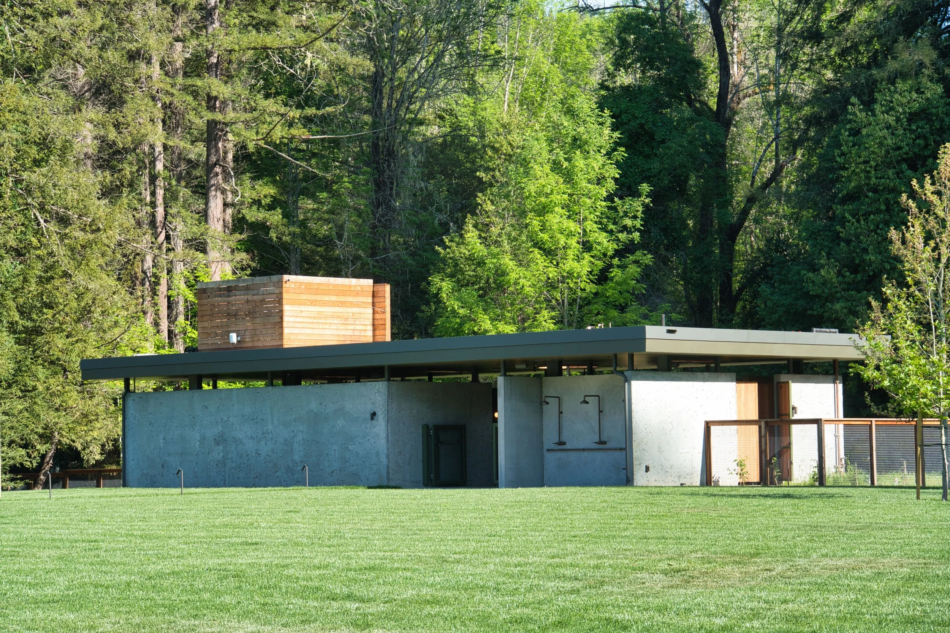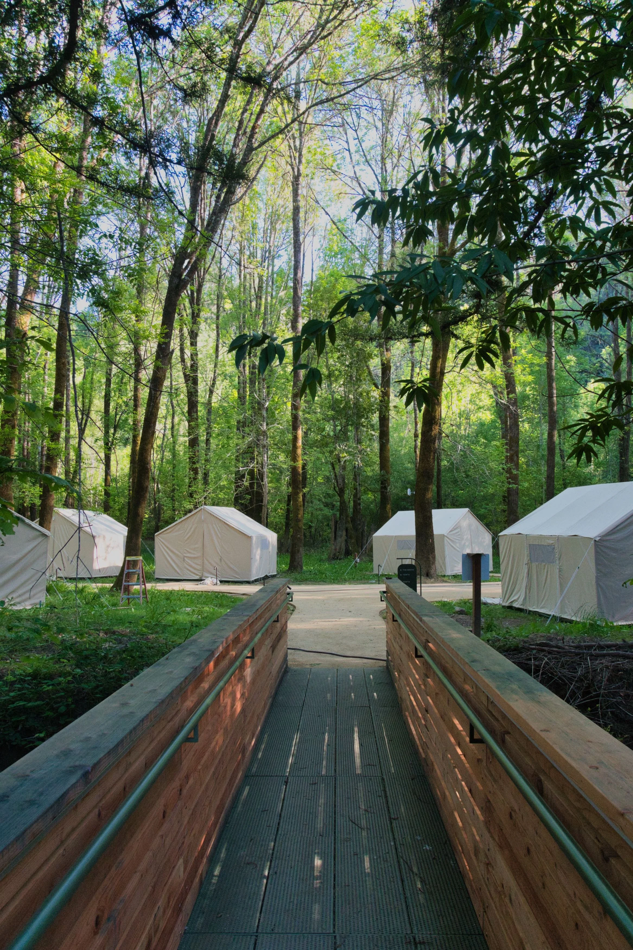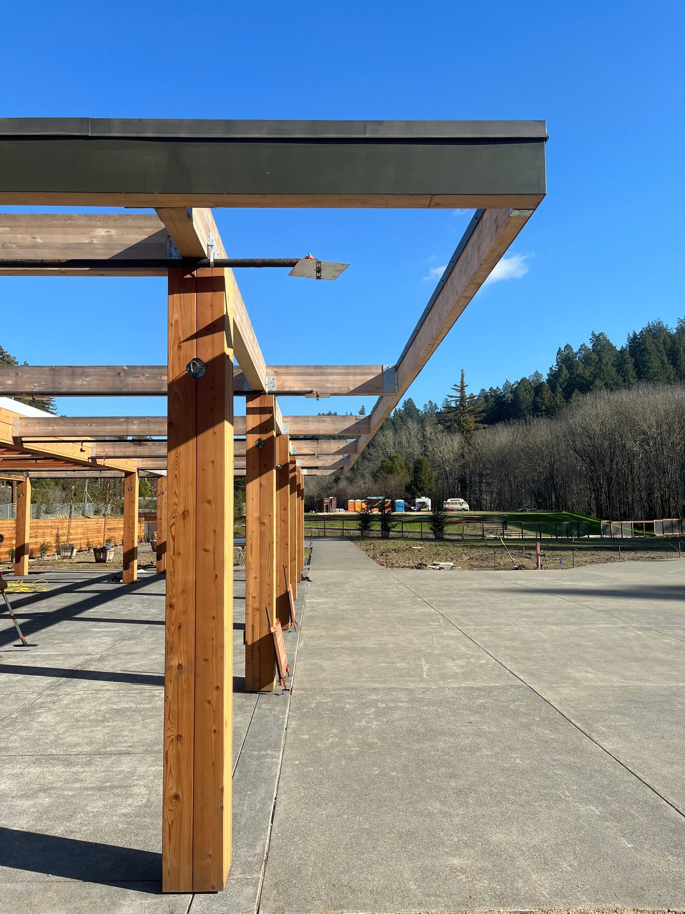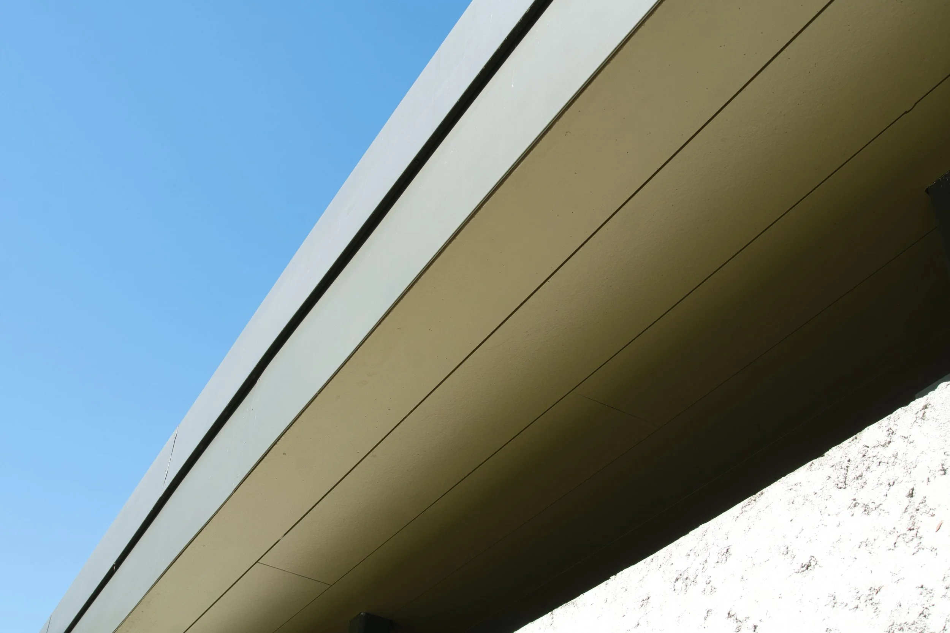
River Electric
Guerneville, California
River Electric is a day club, resort, and overnight retreat in Guerneville, CA — the first hospitality concept from the visionary team behind Shelter Co. and The Get Out. Nestled among the redwoods along the Russian River, the site offers a unique blend of modern design, midcentury inspiration, and summer camp nostalgia, creating a destination that is both elevated and deeply rooted in place.
Guests are welcomed by a 3,000 SF food & beverage pavilion, a luxury bath house, two pools, and 40 tents for overnight accommodations. At the heart of the site lies a dramatic 60-foot circular pool, encircled by interconnected pathways and structures designed to foster community and connection.
Referencing midcentury architecture, the built environment employs a restrained material palette of salvaged redwood, steel, and concrete across the welcome center, restaurant, and bathhouse. Architectural elements like round oculus openings and forest-framed views enhance the immersive indoor-outdoor experience, celebrating the surrounding landscape while offering thoughtful moments of pause.
Given the site's location in a known floodplain, flood-conscious design played a critical role in the project's structural strategy. Elevated foundations, engineered flood vents, waterproofing systems, and integrated bioretention landscaping were carefully implemented to ensure long-term environmental resilience and regulatory compliance. These systems work in tandem to mitigate water impact while preserving the natural ecology of the site.
In addition to its hospitality offerings, River Electric features five distinct event venues—including a sailcloth tent, amphitheater, and poolside lounge—capable of hosting up to 200 guests for weddings, retreats, and celebrations. The venue not only brings new tourism and economic activity to Guerneville but also establishes a long-term anchor for community gathering, creative programming, and cultural revitalization.
As a design and engineering partner, we’re proud to have contributed to a project that merges form and function with purpose—supporting a broader vision of co-resilience and lasting positive impact in Sonoma County.
Architectural Renderings
via Boundary Works
Aerial Job Site Images
January 2025
PROJECT NAME
River Electric
CATEGORY
Hospitality
LOCATION
Guerneville, CA
YEAR BUILT
2025
STATUS
Completed
TEAM
Cello Maudru, Contractor
Boundary Works, Designer
PRESS
Travel + Leisure: This New Northern California Resort Has 40 Chic Glamping Tents Amid Towering Redwoods, A Swim Club, and It’s Own Natural Wine - Article Link
Hospitality Design: The River Electric Opens as a Camp Resort in Sonoma County - Article Link
#190604
