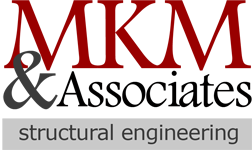-
Accurate documentation of existing structures, with material evaluations to support structural upgrades, retrofits, and remodeling projects.
-
Detailed 3D models and virtual reality space planning are designed in Revit to enhance visualization and project coordination.
-
Immersive 3D scans that capture true-to-scale models of structures, delivering precise, real-world project visualization.
-
High-precision 3D renderings and technical models created with AutoCAD and Revit for accurate, reliable project development.
Drafting & Modeling
Precision Drafting and Advanced 3D Visualization
Accurate as-built documentation, BIM modeling, Matterport scans, and 3D renderings to streamline project planning and execution.

