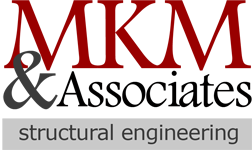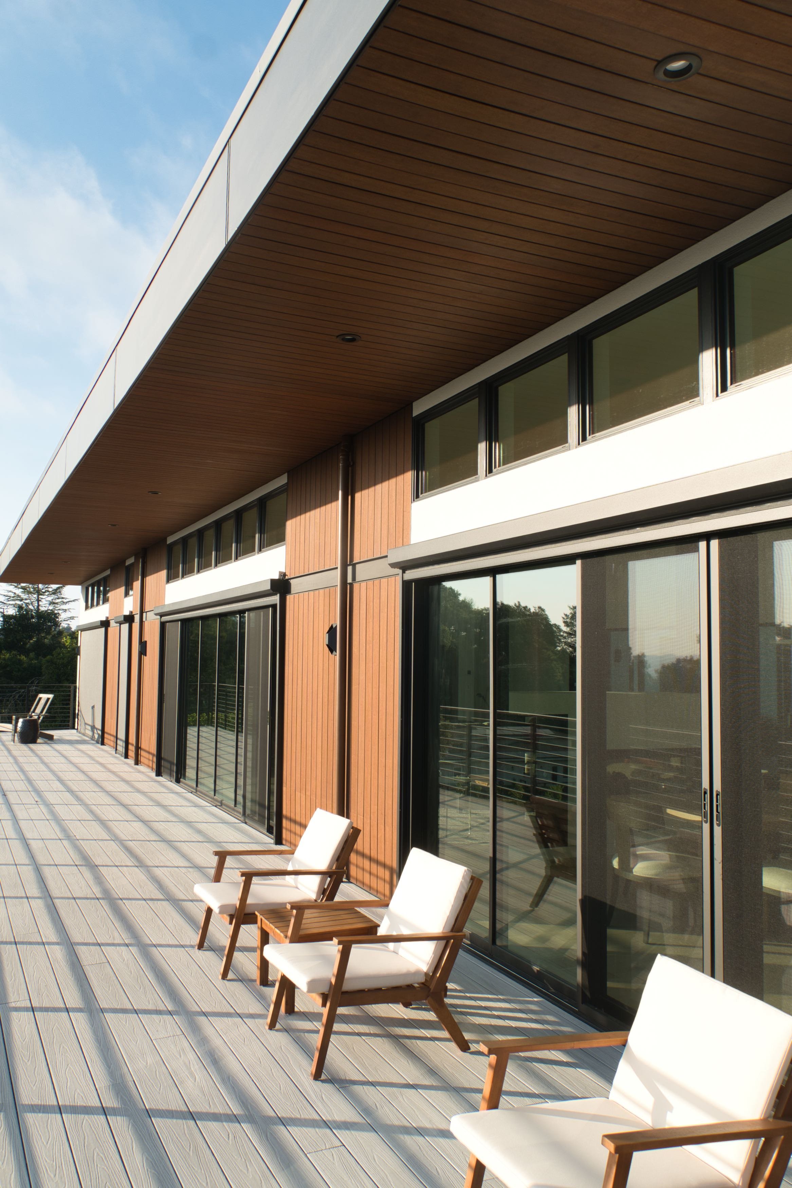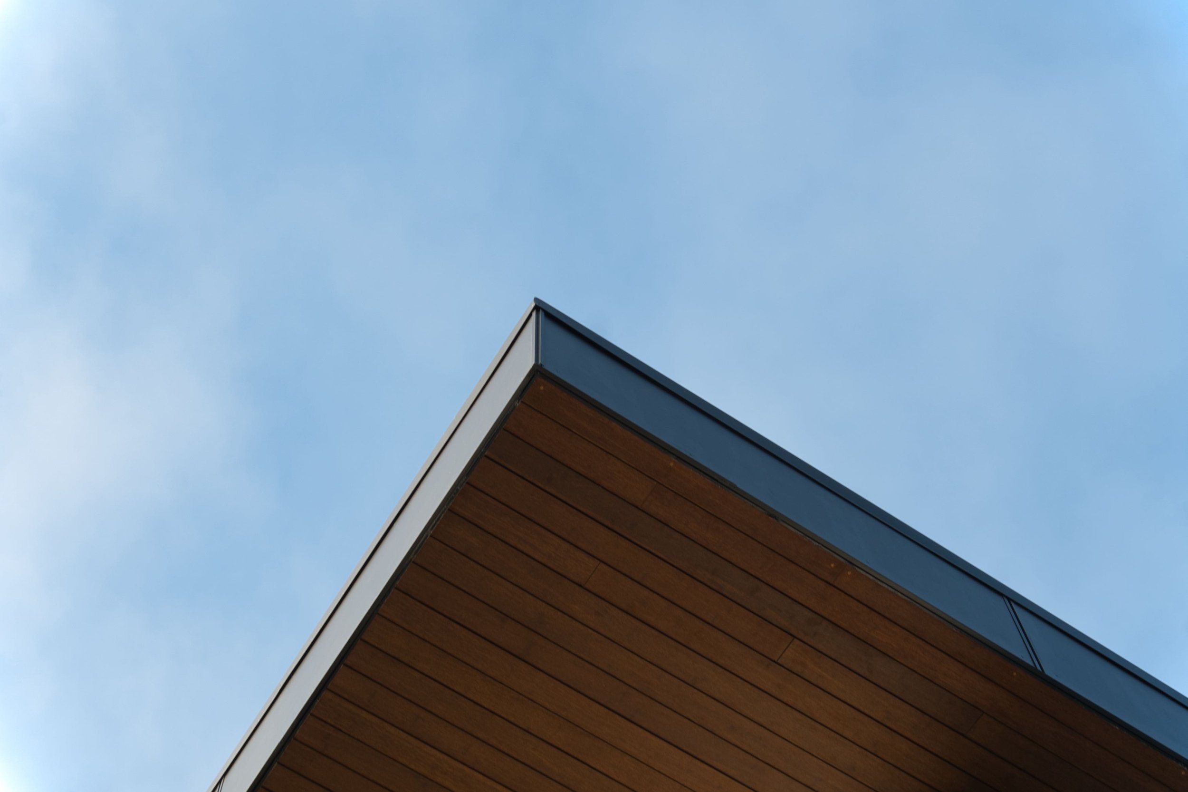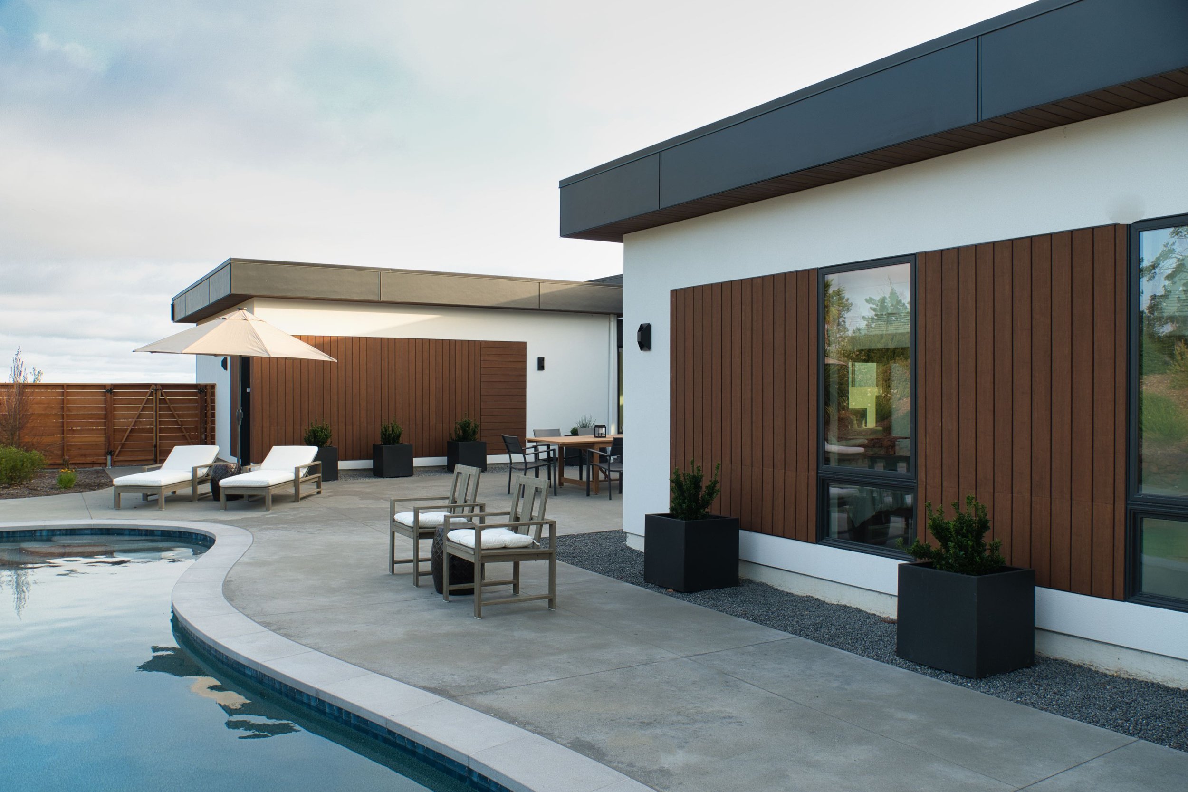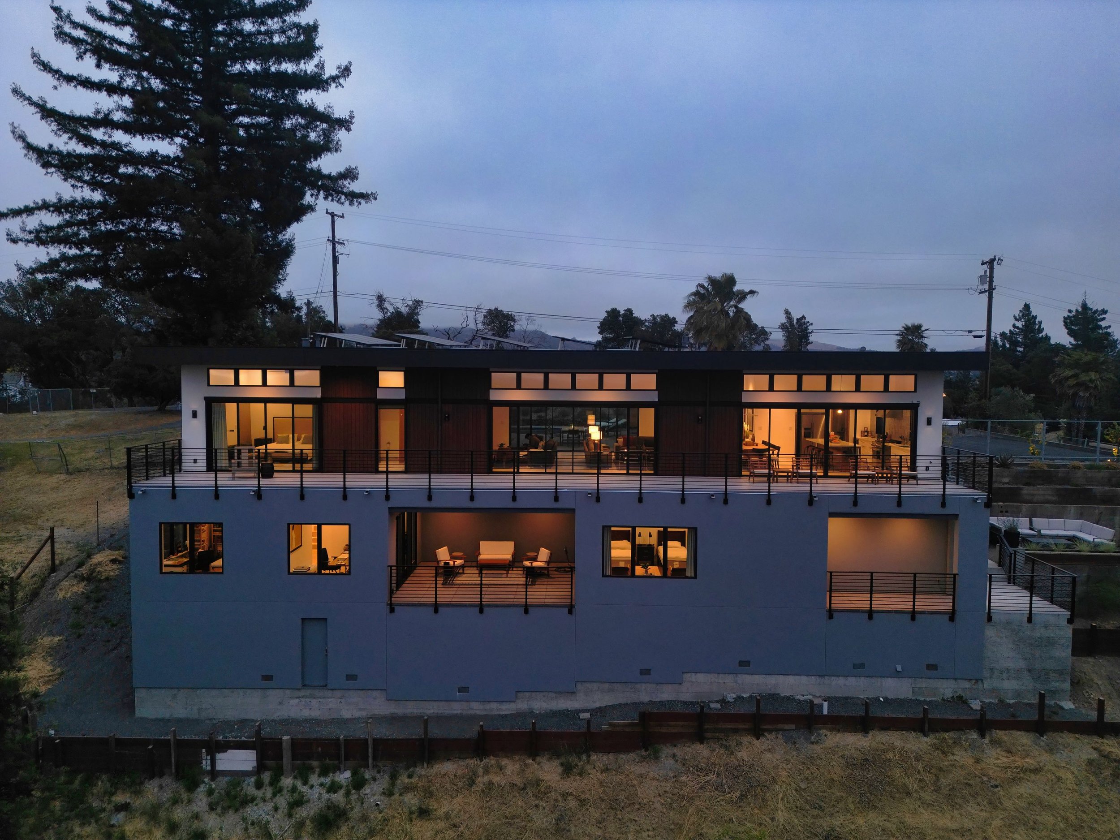
Shiko House
Sonoma County, California
Perched along a dramatic hillside, this newly built two-story single-family residence is a study in restrained modernism and refined materiality. Defined by clean lines, expansive horizontality, and a deliberate engagement with the site's natural contours, the structure blends contemporary architectural aspirations with thoughtful structural pragmatism.
The residence is framed entirely in wood construction, featuring manufactured flat wood trusses at the roof and engineered I-joists at both upper and lower floor levels. Interior and exterior walls are conventionally wood-framed, optimizing construction efficiency while allowing for high-end finishes and architectural detailing throughout.
In keeping with the home’s linear rear facade, transom windows had initially been proposed along the upper level. To preserve structural integrity while enhancing cost efficiency, these openings were selectively omitted in wall locations designated as plywood shear walls, eliminating the need for steel moment frames and maintaining a clean structural rhythm across the elevation.
The home’s open-air elements are equally considered. Perimeter decks are structurally supported with waterproofing and integrated drainage, providing seamless transitions between indoor and outdoor living. Handrails are composed of minimalist steel tube or cable systems, with the option of frameless glass available as a premium enhancement. The interior stair system is traditionally wood-framed, forgoing floating treads in favor of understated elegance.
Beyond the main structure, the site design includes a newly constructed fill retaining wall supporting a lower-level terrace, creating a usable outdoor platform nestled into the hillside. At the driveway entry, a slender fin wall articulated with exposed steel columns marks the transition into the residence, offering both visual interest and structural function.
This structural framework underpins a home of elegant simplicity, where engineering and architecture converge to create a residence that is both resilient and refined.
PROJECT NAME
Shiko House
CATEGORY
Residential
LOCATION
Sonoma County
YEAR BUILT
2025
STATUS
Complete
TEAM
Character Builders Inc. (Main Contractor)
LandZen (Landscape Design & Construction
#220014
