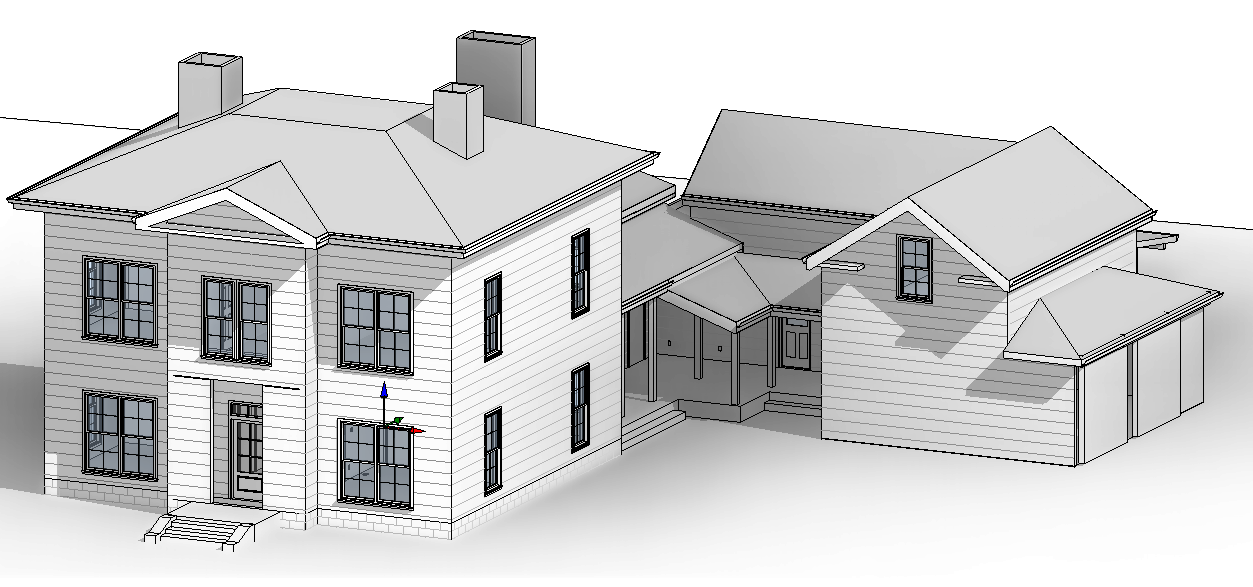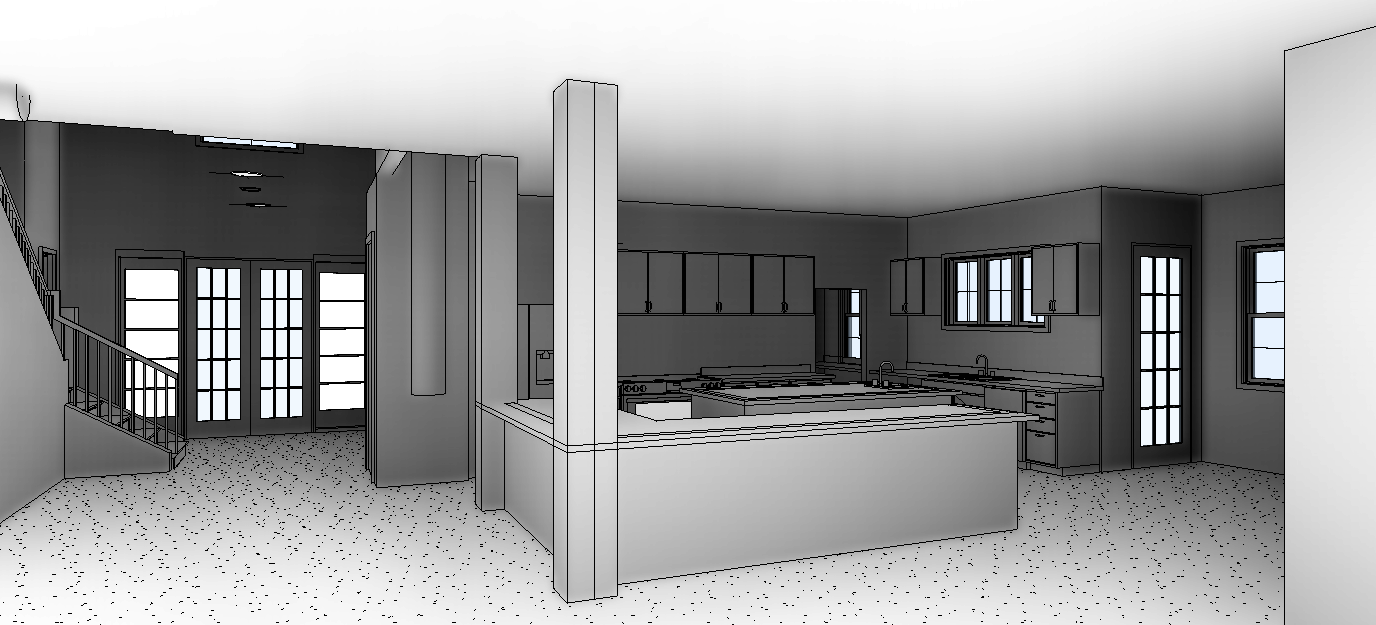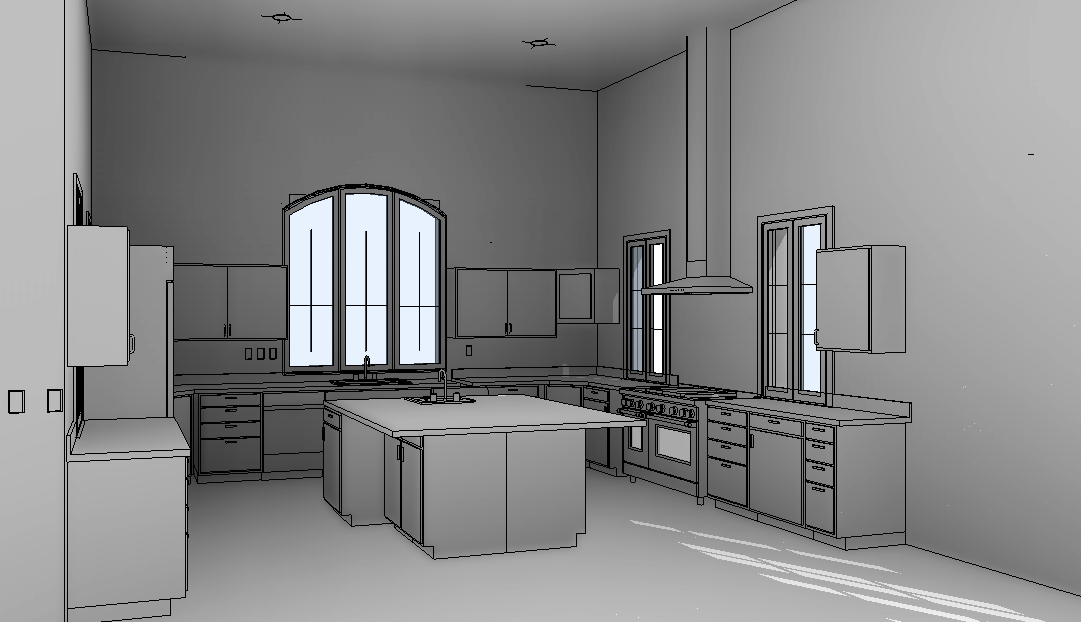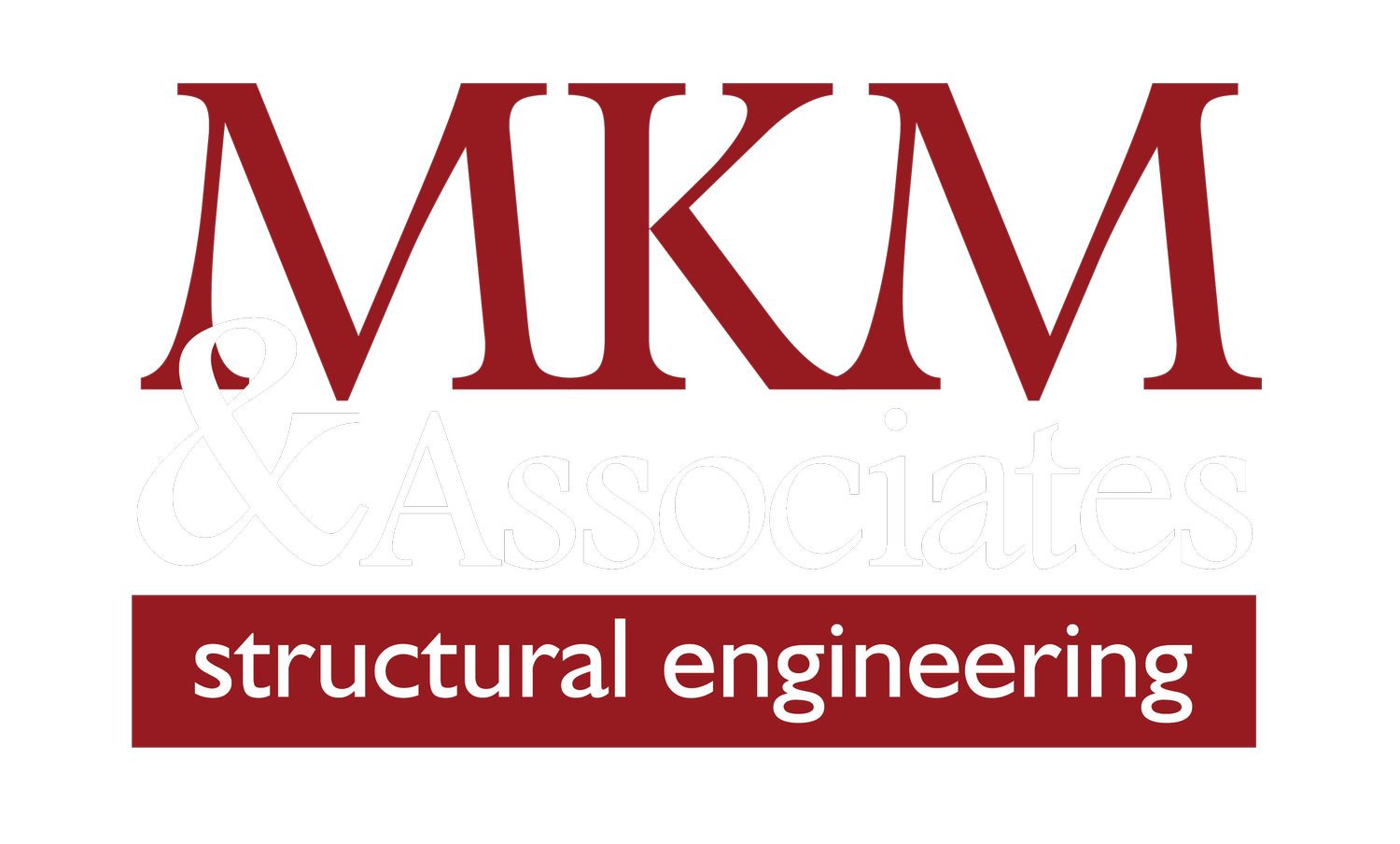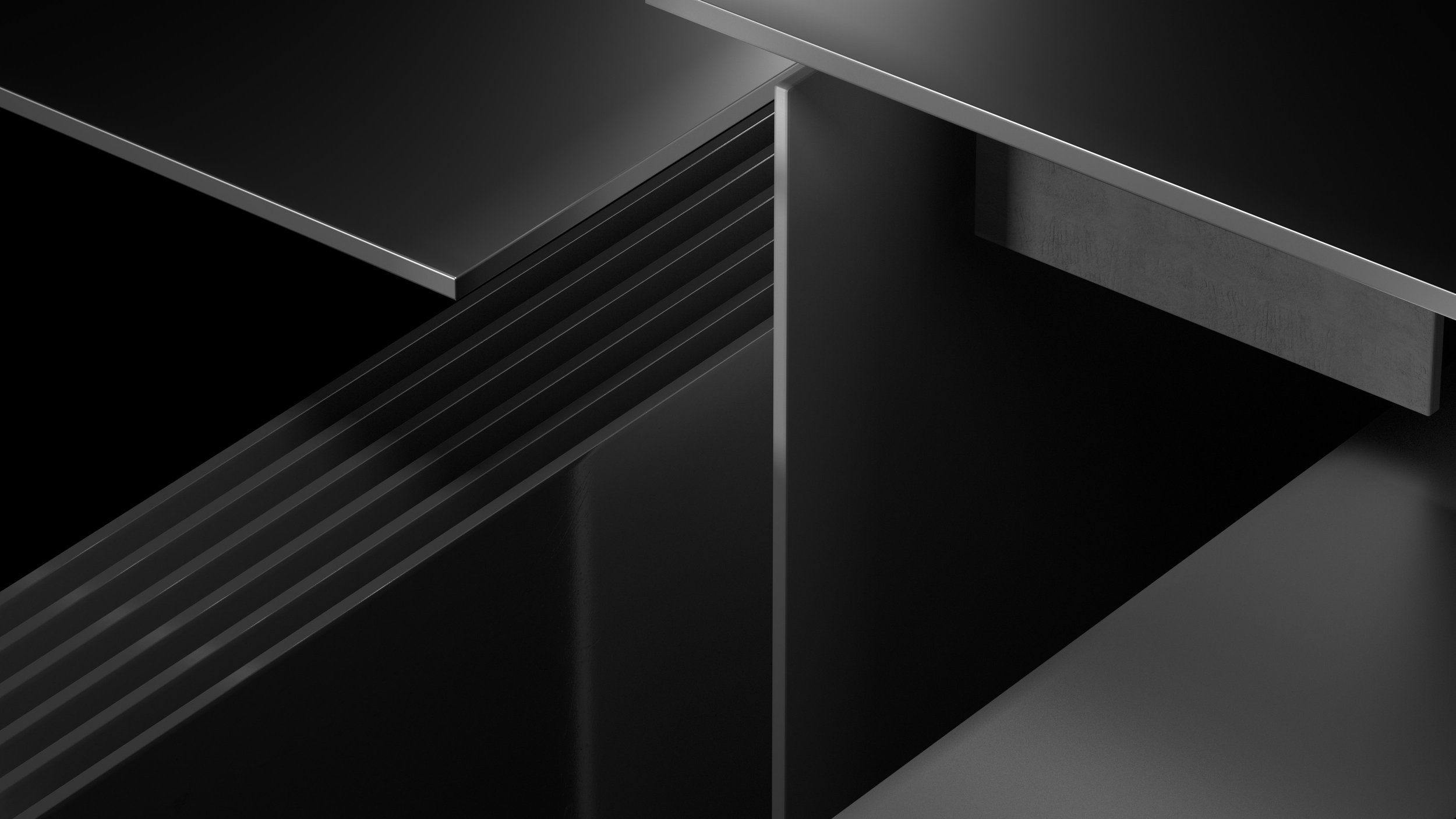
3D Conceptual Modeling
At MKM & Associates, we provide a variety of architectural 3D modeling services to help bring your ideas to life. Our talented design team utilizes AutoDesk Revit & AutoCAD software to create accurate and precise renderings.
3D architectural renderings are crucial in the design process as they provide a visualization of the proposed design, allowing designers and clients to better understand and evaluate the project before it's built, ultimately saving time and money in the construction phase.
Elevate your design process.
Services we provide
3D Conceptual Design Modeling
MKM & Associates can quickly take hand-drawn or 2D Cad files and create stunning 3D conceptual designs. Utilizing a simplified design process, MKM can take your designs to reality.
3D Structural Modeling
Looking to see what the exposed timbers or framing of your structure looks like? MKM can provide 3D Structural modeling services to take the structural design to life.
3D Site Modeling
Want a 3D visualization of what your home looks like on your properties hillside? With a survey file, MKM can model the site topography and lay a 3D model of your home on your sites contours.
3D Interior Modeling
If you are looking for highly detailed interior renderings, the 3D Detail Modeling service is for you. MKM & Associates can provide materials, color palettes, cabinetry, and furniture layouts upon request. This service is traditionally provided on an hourly basis to meet your expectations.
Our advanced rendering software gives you a realistic representation of your project, providing you with a comprehensive overview of your plans. Whether you're constructing a new building, selling a property, or redesigning the interior, our 3D modeling and rendering services can help you achieve your goals.



