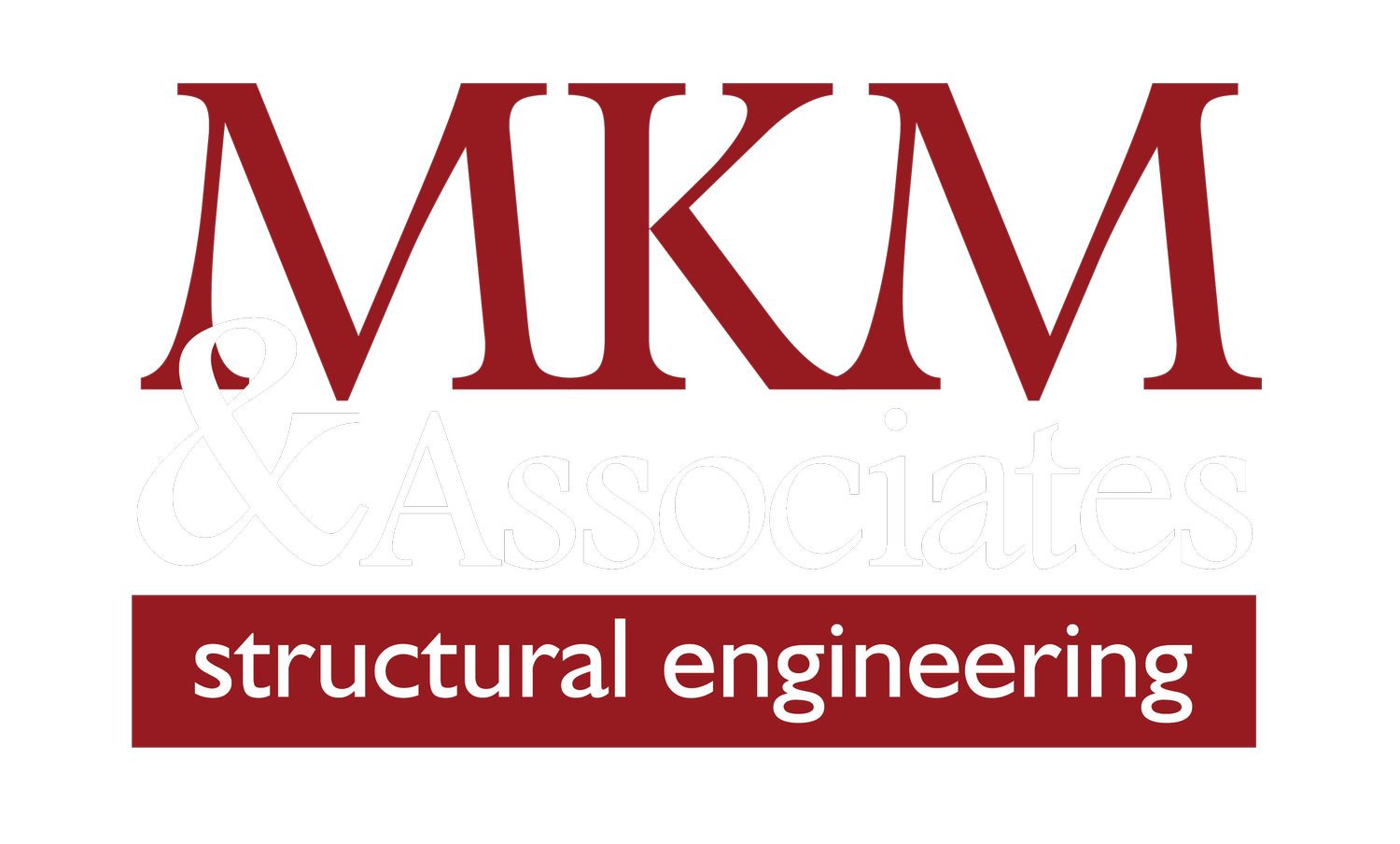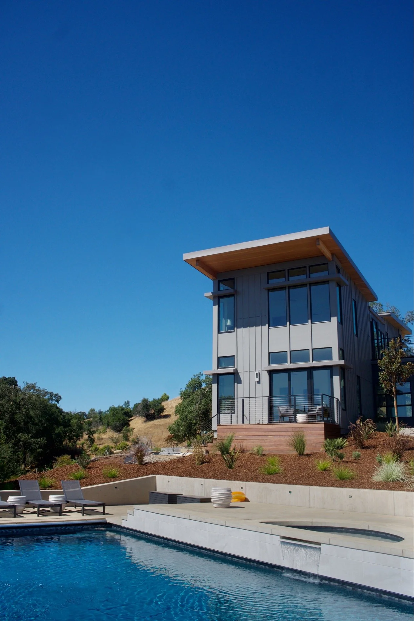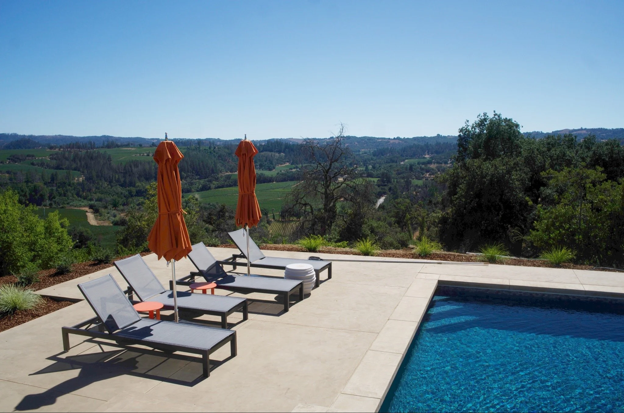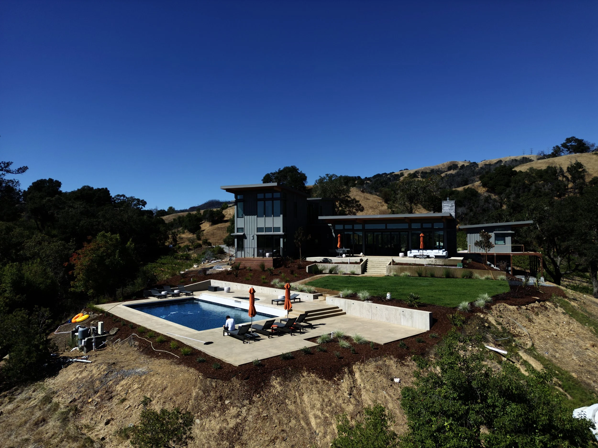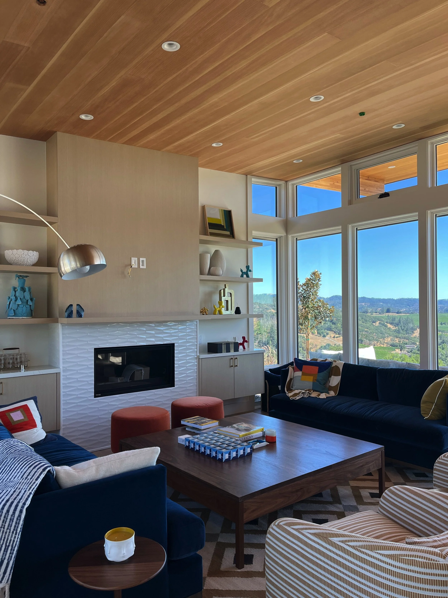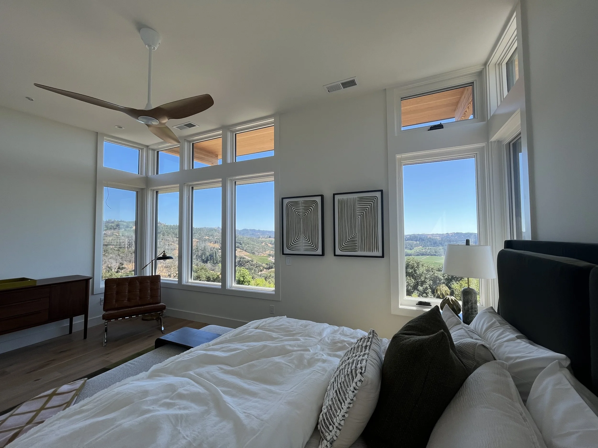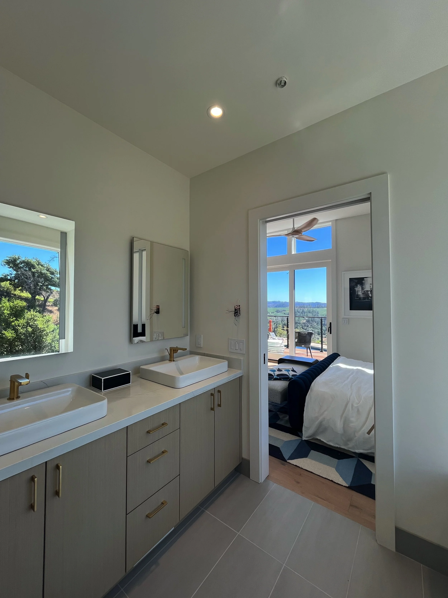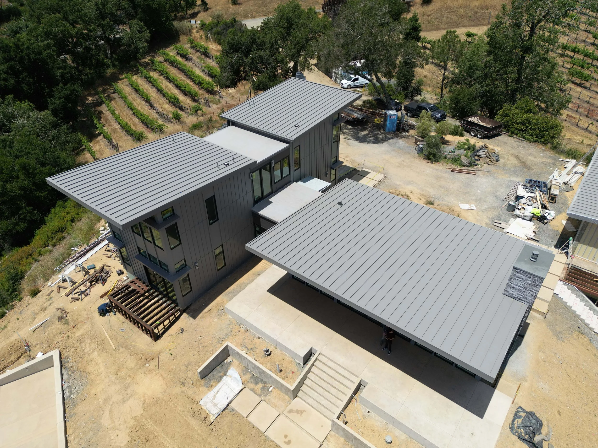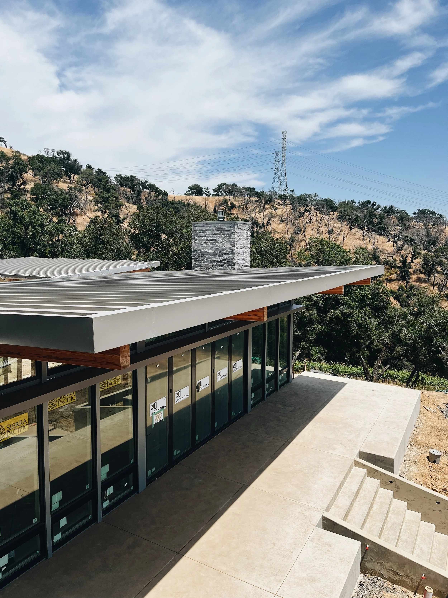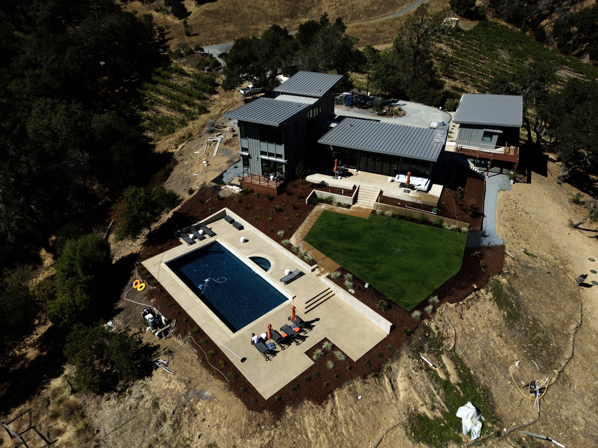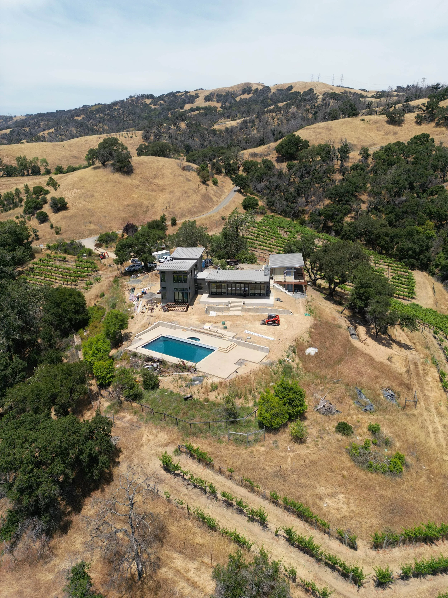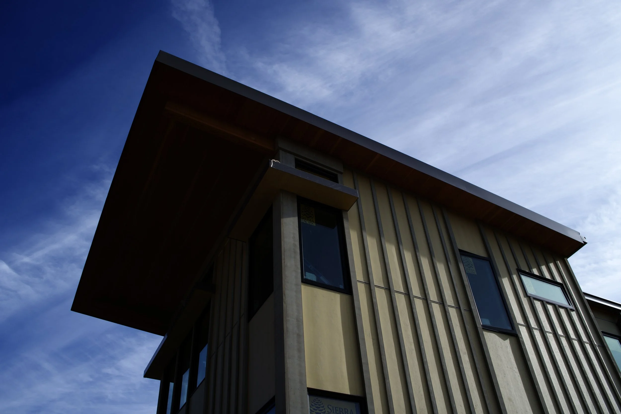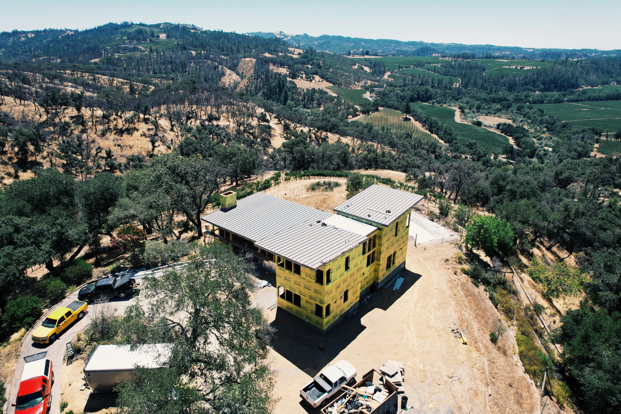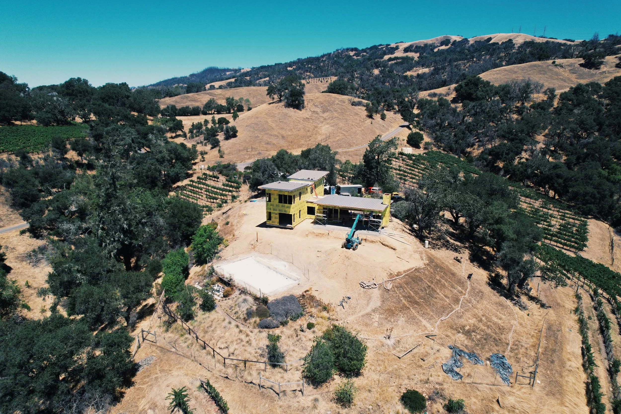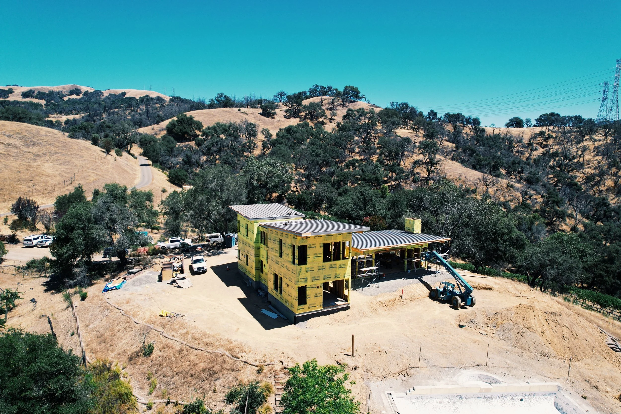A Summer retreat revitalized from wildfire devastation.
This residence was specifically designed to accommodate two families during their vacation, featuring two separate suites on different levels with a communal living, dining, and kitchen area in a pavilion. The property offers a breathtaking 180-degree view of the Healdsburg hills. However, due to the home's location on an open hillside, it is exposed to the risk of wildfire. Essential safety measures were taken to prevent further destruction.
Project Name: Amber
Category: Residential
Location: Healdsburg, CA
Year Built: 2023
Status: Complete
Team: Stillwater Dwellings, Iconic Home Builders
The home's engineering, specifications, and designs all take into account the necessary precautions required to shield it from potential wildfire damage. To enhance the home's resistance to fire, the exterior is sided with fiber cement board, while the roof assembly and engineering eliminate the need for an attic space, preventing the possibility of trapping fire and penetration through the overhang. In other words, the home features a solid roof system that is never vented, which offers an enclosed structure with no openings from the overhang to the attic space. Moreover, the exterior fascia roofing and other exterior elements are made of sheet metal instead of wood to enhance the home's protection against fire.
To further prevent embers and heat from entering the crawl space, the home utilizes an active ventilation system instead of a passive ventilation system, allowing positive pressure to maintain the safety of the crawl space and prevent penetration into the floor system. Additionally, the home features WUI-rated windows designed for use in high-fire zones nationwide, ensuring maximum protection. The home is equipped with a full sprinkler system covering its entirety, including the pool, to provide further protection against potential fires.
